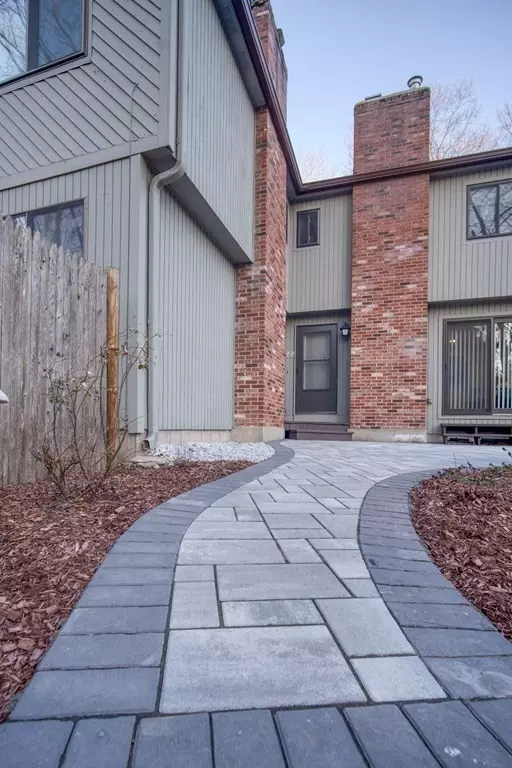$450,000
$419,900
7.2%For more information regarding the value of a property, please contact us for a free consultation.
64 Mountain Gate Rd #64 Ashland, MA 01721
2 Beds
2.5 Baths
1,344 SqFt
Key Details
Sold Price $450,000
Property Type Condo
Sub Type Condominium
Listing Status Sold
Purchase Type For Sale
Square Footage 1,344 sqft
Price per Sqft $334
MLS Listing ID 73085769
Sold Date 05/03/23
Bedrooms 2
Full Baths 2
Half Baths 1
HOA Fees $279/mo
HOA Y/N true
Year Built 1980
Annual Tax Amount $5,005
Tax Year 2023
Property Sub-Type Condominium
Property Description
Best and Final Offers due Tuesday 3/14 by 3pm. The new spacious, private stone patio and well-tended trees and perennials will catch your eye right away, and many updates continue with a new kitchen (the glass backsplash is gorgeous), decorative surround for the wood burning fireplace, updated baths, windows, fans. The open concept kitchen/dining is updated and has ample storage as does the entire home. Both large bedrooms are en-suite and as light filled as the main floor - the wide windows catch the South facing light. The bath in the main bedroom has an inviting corner soaking tub and new shower. Downstairs there is laundry space and a very rare side by side 2 car garage, passively heated with plenty of storage and workspace. The location is terrific - a quiet, tree lined neighborhood that's also walkable to shopping and restaurants. There are two T stations to choose from, all major highways can be reached in minutes. See Feature Sheet for more.
Location
State MA
County Middlesex
Zoning RES
Direction Eliot Street to Mountain Gate to Driveway #6
Rooms
Basement Y
Primary Bedroom Level First
Dining Room Flooring - Stone/Ceramic Tile, High Speed Internet Hookup
Kitchen Flooring - Stone/Ceramic Tile, Dining Area, Countertops - Stone/Granite/Solid, Breakfast Bar / Nook, High Speed Internet Hookup, Remodeled, Gas Stove
Interior
Heating Forced Air, Natural Gas
Cooling Central Air
Flooring Tile, Carpet
Fireplaces Number 1
Fireplaces Type Living Room
Appliance Microwave, ENERGY STAR Qualified Refrigerator, ENERGY STAR Qualified Dryer, ENERGY STAR Qualified Dishwasher, ENERGY STAR Qualified Washer, Range - ENERGY STAR, Gas Water Heater, Utility Connections for Gas Dryer
Laundry Gas Dryer Hookup, Exterior Access, Washer Hookup, In Basement, In Unit
Exterior
Exterior Feature Rain Gutters, Professional Landscaping, Stone Wall
Garage Spaces 2.0
Community Features Shopping, Tennis Court(s), Park, Walk/Jog Trails, Medical Facility, Bike Path, Conservation Area, Highway Access, Private School, Public School, T-Station, University
Utilities Available for Gas Dryer, Washer Hookup
Roof Type Shingle
Total Parking Spaces 4
Garage Yes
Building
Story 2
Sewer Public Sewer
Water Public
Schools
Elementary Schools Warren/Pittaway
Middle Schools Ams
High Schools Ahs
Others
Pets Allowed Yes
Acceptable Financing Contract
Listing Terms Contract
Read Less
Want to know what your home might be worth? Contact us for a FREE valuation!

Our team is ready to help you sell your home for the highest possible price ASAP
Bought with Darbie Stokes • Compass





