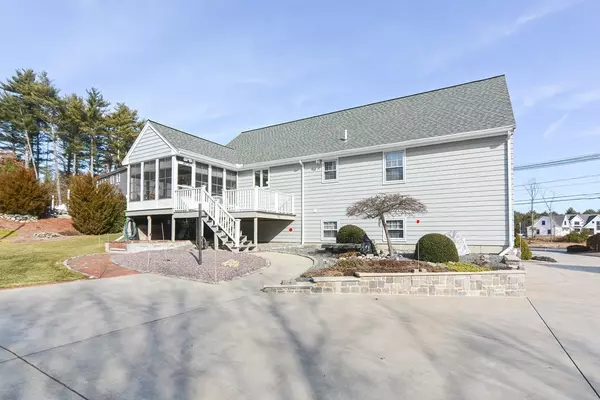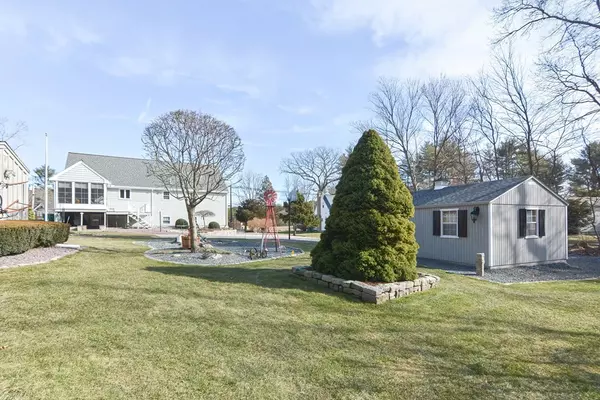$750,000
$749,900
For more information regarding the value of a property, please contact us for a free consultation.
368 Franklin Street Mansfield, MA 02048
3 Beds
3 Baths
2,800 SqFt
Key Details
Sold Price $750,000
Property Type Single Family Home
Sub Type Single Family Residence
Listing Status Sold
Purchase Type For Sale
Square Footage 2,800 sqft
Price per Sqft $267
MLS Listing ID 73077626
Sold Date 04/18/23
Style Ranch
Bedrooms 3
Full Baths 3
HOA Y/N false
Year Built 1991
Annual Tax Amount $6,830
Tax Year 2023
Lot Size 0.730 Acres
Acres 0.73
Property Sub-Type Single Family Residence
Property Description
PRIDE OF OWNERSHIP on this Custom, oversized L-shaped ranch with 5 car garage. Main level features LR with cathedral ceilings & gas fireplace, FR or office, dining room, eat-in country kitchen with granite countertops and SS appliances, 3 spacious bedrooms with 2 full bathrooms, Laundry on this level. 3 season sun room off the kitchen & a trek deck overlooks the SPECTACULAR LANDSCAPE. Lower level has large family room with pool table (included) full bathroom & kitchenette (IN-LAW setup) This level leads to oversized 4 car HEATED garage. BEAUTIFUL cleared lot, with additional 1 car garage (2018), oversized garden shed and 2 additional storage units, ABOVE GROUND POOL, Landscape has 12 zone irrigation system with its own private WELL, HUGE concrete driveway, cobblestone edgings & walls, brick walk ways all meticulously maintained. TRUST built frame, Siding on this home never needs to be painted.
Location
State MA
County Bristol
Zoning R1
Direction Located on Franklin Street between Potash Road & Maple Street
Rooms
Family Room Bathroom - Full, Closet, Flooring - Vinyl
Basement Full, Finished, Walk-Out Access, Interior Entry, Garage Access, Concrete
Primary Bedroom Level Main
Main Level Bedrooms 1
Dining Room Ceiling Fan(s), Flooring - Hardwood
Kitchen Flooring - Stone/Ceramic Tile, Dining Area, Countertops - Stone/Granite/Solid, Breakfast Bar / Nook, Country Kitchen, Exterior Access, Stainless Steel Appliances, Gas Stove
Interior
Interior Features Ceiling - Cathedral, Home Office, Sun Room
Heating Baseboard, Natural Gas
Cooling Wall Unit(s), Whole House Fan
Flooring Tile, Vinyl, Carpet, Hardwood, Flooring - Hardwood, Flooring - Wall to Wall Carpet
Fireplaces Number 1
Fireplaces Type Living Room
Appliance Range, Dishwasher, Refrigerator, Washer, Dryer, Range Hood, Gas Water Heater, Tankless Water Heater, Utility Connections for Gas Range, Utility Connections for Gas Oven, Utility Connections for Gas Dryer
Laundry Main Level, Gas Dryer Hookup, First Floor, Washer Hookup
Exterior
Exterior Feature Rain Gutters, Storage, Professional Landscaping, Sprinkler System, Decorative Lighting, Garden, Stone Wall
Garage Spaces 5.0
Pool Above Ground
Community Features Public Transportation, Highway Access, Public School, T-Station, Sidewalks
Utilities Available for Gas Range, for Gas Oven, for Gas Dryer, Washer Hookup
View Y/N Yes
View Scenic View(s)
Roof Type Shingle
Total Parking Spaces 8
Garage Yes
Private Pool true
Building
Lot Description Wooded, Cleared, Gentle Sloping
Foundation Concrete Perimeter
Sewer Private Sewer
Water Public, Private
Architectural Style Ranch
Read Less
Want to know what your home might be worth? Contact us for a FREE valuation!

Our team is ready to help you sell your home for the highest possible price ASAP
Bought with Carla Ramsey • Redfin Corp.






