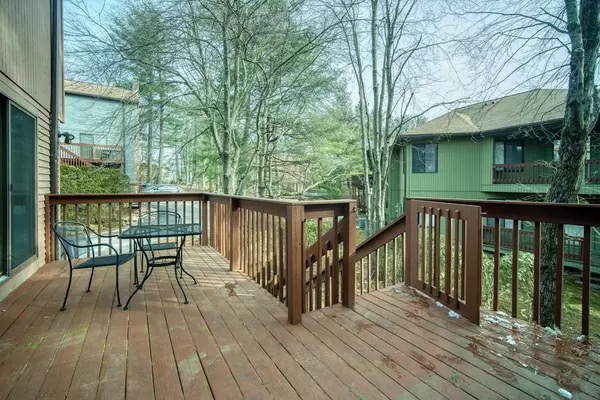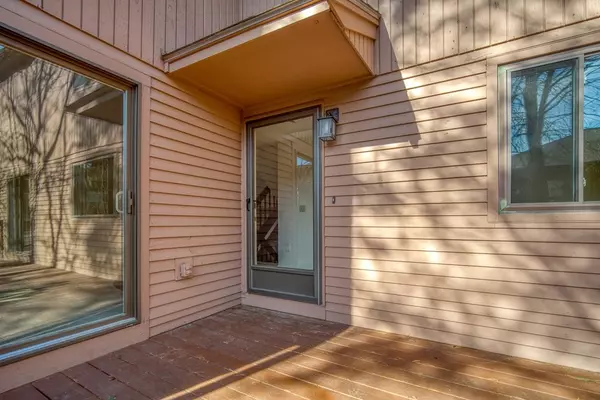$408,000
$369,000
10.6%For more information regarding the value of a property, please contact us for a free consultation.
143 Spyglass Hill Dr #143 Ashland, MA 01721
2 Beds
2.5 Baths
1,624 SqFt
Key Details
Sold Price $408,000
Property Type Condo
Sub Type Condominium
Listing Status Sold
Purchase Type For Sale
Square Footage 1,624 sqft
Price per Sqft $251
MLS Listing ID 73077501
Sold Date 03/30/23
Bedrooms 2
Full Baths 2
Half Baths 1
HOA Fees $286/mo
HOA Y/N true
Year Built 1985
Annual Tax Amount $5,390
Tax Year 2023
Property Sub-Type Condominium
Property Description
Privately sited unit - at the end of the drive - with a well laid out kitchen, living room and dining room. Stained glass accents throughout, and there is a kitchen island looking into the living room, custom built-ins, a wood burning fireplace and a slider to the large deck, and all rooms are light filled throughout the day. Upstairs, there are 2 generous size en-suite bedrooms with cathedral ceilings - the primary bedroom with a large bathroom with separate shower and tub - and both bedrooms have ample closet space. Updates include replacement windows, slider, a young AC condenser, HW heater from 2015, W/D 2018 and updated electrical. There is a tile-floor finished bonus room in the basement and a two car tandem garage with a large loft for storage. This home needs cosmetics throughout, but is a worthy project. The area can't be beat - shopping/restaurants in walking distance, choice of 2 T stations and all major highways, walking trails, parks and great schools!
Location
State MA
County Middlesex
Zoning RES
Direction Route 126 to Spyglass Hill Drive.
Rooms
Basement Y
Primary Bedroom Level Second
Dining Room Flooring - Wall to Wall Carpet, Exterior Access, Open Floorplan
Kitchen Flooring - Vinyl, Breakfast Bar / Nook, Exterior Access, Gas Stove
Interior
Interior Features Mud Room, Central Vacuum
Heating Forced Air, Natural Gas
Cooling Central Air
Flooring Tile, Vinyl, Carpet, Flooring - Stone/Ceramic Tile
Fireplaces Number 1
Fireplaces Type Living Room
Appliance Range, Dishwasher, Refrigerator, Gas Water Heater, Utility Connections for Gas Range, Utility Connections for Electric Dryer
Laundry Gas Dryer Hookup, Washer Hookup, In Basement, In Unit
Exterior
Garage Spaces 2.0
Community Features Shopping, Park, Walk/Jog Trails, Medical Facility, Bike Path, Conservation Area, Highway Access, Private School, Public School, T-Station, University
Utilities Available for Gas Range, for Electric Dryer, Washer Hookup
Roof Type Shingle
Total Parking Spaces 2
Garage Yes
Building
Story 2
Sewer Public Sewer
Water Public
Schools
Elementary Schools Warren/Pittaway
Middle Schools Ams
High Schools Ahs
Others
Acceptable Financing Contract
Listing Terms Contract
Read Less
Want to know what your home might be worth? Contact us for a FREE valuation!

Our team is ready to help you sell your home for the highest possible price ASAP
Bought with Mark Spangenberg • Redfin Corp.





