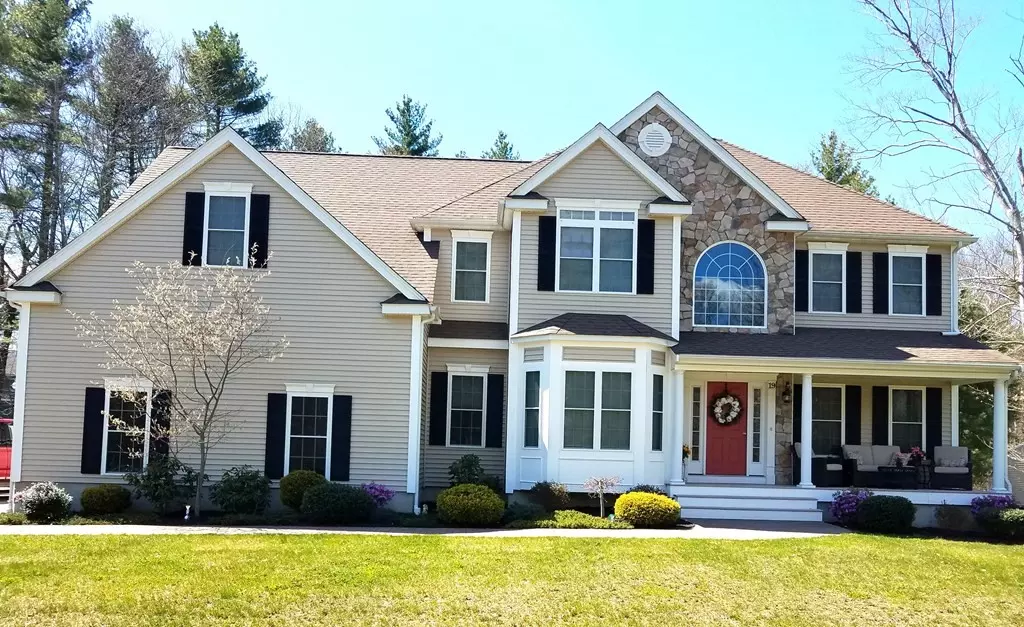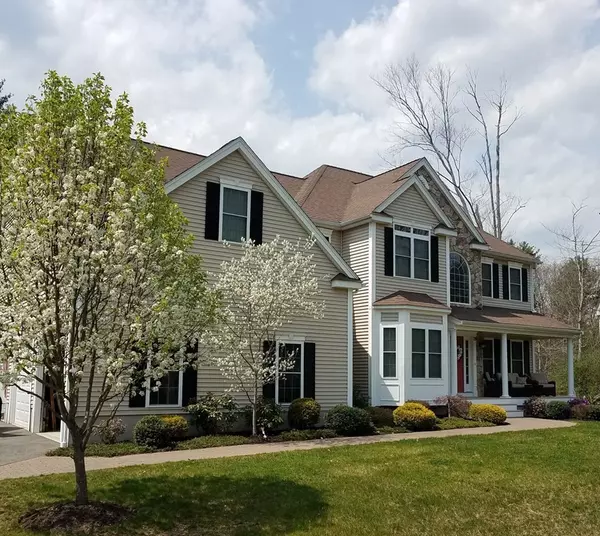$1,027,000
$975,000
5.3%For more information regarding the value of a property, please contact us for a free consultation.
19 Shea Cir Mansfield, MA 02048
5 Beds
3 Baths
3,305 SqFt
Key Details
Sold Price $1,027,000
Property Type Single Family Home
Sub Type Single Family Residence
Listing Status Sold
Purchase Type For Sale
Square Footage 3,305 sqft
Price per Sqft $310
Subdivision Autumn Park
MLS Listing ID 73078887
Sold Date 03/22/23
Style Colonial
Bedrooms 5
Full Baths 3
HOA Y/N false
Year Built 2009
Annual Tax Amount $10,983
Tax Year 2022
Lot Size 0.590 Acres
Acres 0.59
Property Sub-Type Single Family Residence
Property Description
SHOWS LIKE NEW HOME ready for move in! Elegant Contemporary Colonial at end of cul-de-sac in prestigious Autumn Park. Open flowing floorplan and lots of natural light. 13 years young and meticulously maintained, boasting a long list of upgrades. Custom Kitchen includes granite countertops, built-in speakers, and a Wolf Gas Range-Top with exhaust fan, beverage fridge, and double oven amongst the SS appliances. Vaulted-ceiling skylit Great Room with a gas fireplace and built-in speakers. Dining Room features Chair Rail and Crown Moulding. 1ST FLOOR Bedroom with a Full Bath. 9' ceilings on the first floor with an open Foyer. 2nd floor has 4 additional bedrooms including a Double-door entry Master Suite with Dressing Room AND Walk-in closet, and a double-sink Master Bath with a Tiled Shower, privacy toilet, and jetted tub. Convenient 2nd floor Laundry with utility sink. Plywood floor attic storage. OVERSIZED garage. Much more. SHOWINGS 2/17 from 12-4 PM. SATURDAY & SUNDAYOPEN HOUSE 11-1 PM
Location
State MA
County Bristol
Zoning Res
Direction Essex Street to DiMascio Drive to Shea Cir
Rooms
Family Room Skylight, Ceiling Fan(s), Vaulted Ceiling(s), Flooring - Laminate, Cable Hookup, Open Floorplan, Recessed Lighting
Basement Full, Interior Entry, Sump Pump, Concrete, Unfinished
Primary Bedroom Level Second
Dining Room Flooring - Hardwood, Chair Rail, Lighting - Overhead, Crown Molding
Kitchen Closet/Cabinets - Custom Built, Flooring - Stone/Ceramic Tile, Dining Area, Pantry, Countertops - Stone/Granite/Solid, Kitchen Island, Deck - Exterior, Exterior Access, Open Floorplan, Recessed Lighting, Slider, Stainless Steel Appliances, Lighting - Overhead
Interior
Interior Features Vaulted Ceiling(s), Closet, Balcony - Interior, Open Floorplan, Recessed Lighting, Lighting - Overhead, Entrance Foyer, Mud Room, Wired for Sound, Internet Available - Broadband, High Speed Internet
Heating Forced Air, Propane, Leased Propane Tank
Cooling Central Air
Flooring Tile, Carpet, Hardwood, Flooring - Hardwood, Flooring - Stone/Ceramic Tile
Fireplaces Number 1
Fireplaces Type Family Room
Appliance Oven, Dishwasher, Disposal, Microwave, Countertop Range, Refrigerator, Wine Refrigerator, Range Hood, Propane Water Heater, Tankless Water Heater, Plumbed For Ice Maker, Utility Connections for Gas Range, Utility Connections for Electric Oven, Utility Connections for Electric Dryer, Utility Connections Outdoor Gas Grill Hookup
Laundry Flooring - Stone/Ceramic Tile, Electric Dryer Hookup, Washer Hookup, Lighting - Overhead, Second Floor
Exterior
Exterior Feature Rain Gutters, Professional Landscaping
Garage Spaces 2.0
Community Features Public Transportation, Shopping, Tennis Court(s), Park, Walk/Jog Trails, Bike Path, Highway Access, Private School, Public School, T-Station, Sidewalks
Utilities Available for Gas Range, for Electric Oven, for Electric Dryer, Washer Hookup, Icemaker Connection, Outdoor Gas Grill Hookup
Roof Type Shingle
Total Parking Spaces 4
Garage Yes
Building
Lot Description Cul-De-Sac, Wooded, Level
Foundation Concrete Perimeter, Irregular
Sewer Public Sewer
Water Public
Architectural Style Colonial
Others
Senior Community false
Acceptable Financing Contract
Listing Terms Contract
Read Less
Want to know what your home might be worth? Contact us for a FREE valuation!

Our team is ready to help you sell your home for the highest possible price ASAP
Bought with Panepinto Realty Group • RE/MAX Distinct Advantage






