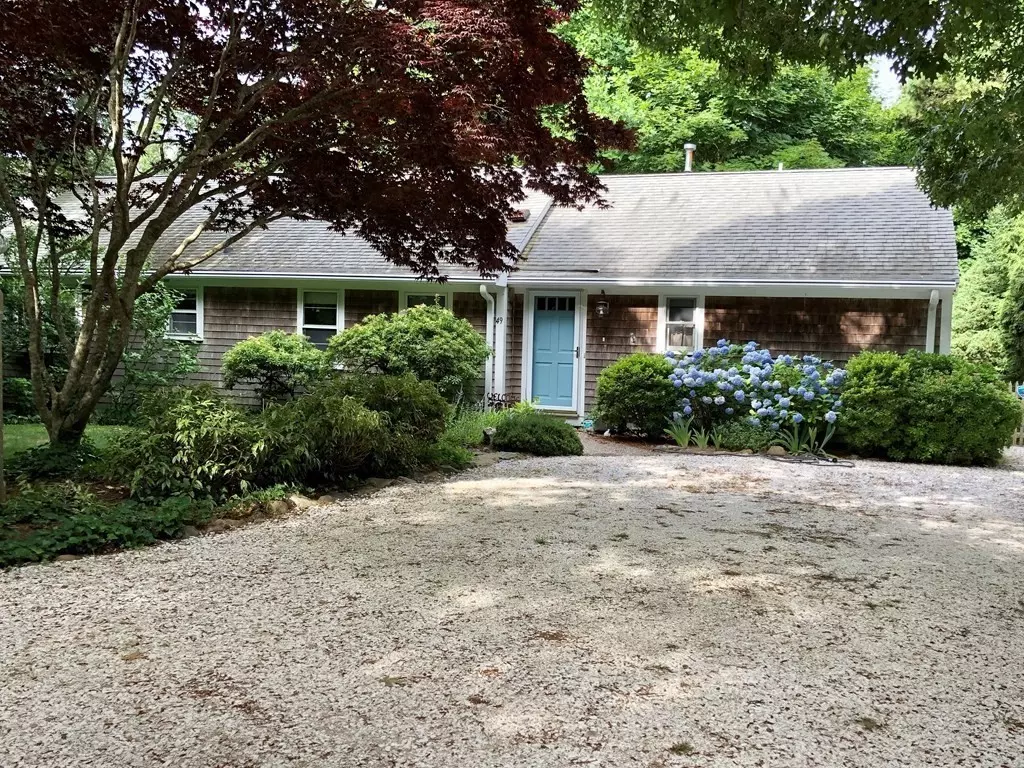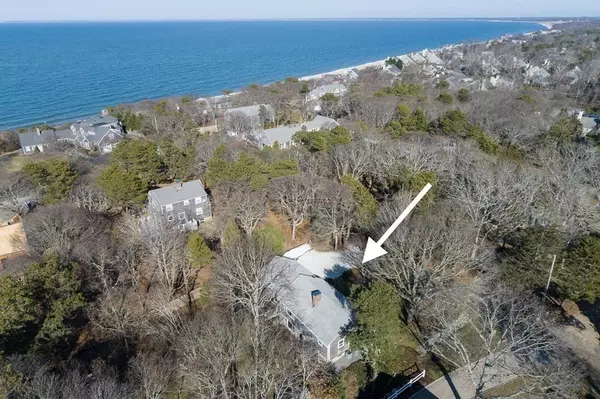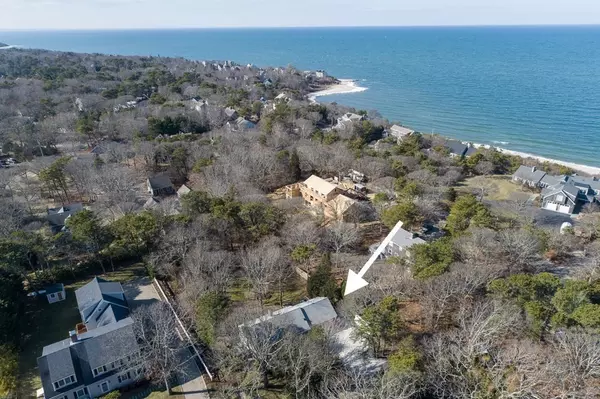$1,400,000
$1,290,000
8.5%For more information regarding the value of a property, please contact us for a free consultation.
49 Grandfathers Ln Brewster, MA 02631
3 Beds
2.5 Baths
1,374 SqFt
Key Details
Sold Price $1,400,000
Property Type Single Family Home
Sub Type Single Family Residence
Listing Status Sold
Purchase Type For Sale
Square Footage 1,374 sqft
Price per Sqft $1,018
MLS Listing ID 73078359
Sold Date 03/21/23
Style Ranch
Bedrooms 3
Full Baths 2
Half Baths 1
HOA Fees $8/ann
HOA Y/N true
Year Built 1964
Annual Tax Amount $6,675
Tax Year 2023
Lot Size 0.480 Acres
Acres 0.48
Property Sub-Type Single Family Residence
Property Description
North of Rte. 6A in the heart of Brewster village! Wonderful Sea Pines Neighborhood Association within steps to the private deeded beach sits this charming 3 bedroom/2.5 bath easy living one level Ranch. Front foyer welcomes you into the spacious & cozy living/dining with fireplace, slider to back deck overlooking the expansive fenced in backyard with outdoor shower & shed. Spacious white kitchen with new Corian countertops and plenty of storage, pantry & dining area. Primary bedroom featuring a beamed cathedral ceiling, recessed lighting, walk-in closet & full bath. Spacious lower level family room featuring vinyl floor & exterior access to the backyard. Wood floors throughout the main living areas. Central air & gas heat. This property is a wonderful opportunity, whether it be a special place to create family memories, or an investment opportunity. Buyers/buyers agent to verify all information contained herein.
Location
State MA
County Barnstable
Zoning RESD.
Direction 6A to to Fosters Rd. right on Grandfathers Ln. 49 on your left.
Rooms
Family Room Closet, Flooring - Vinyl, Exterior Access, Recessed Lighting
Basement Full, Partially Finished, Walk-Out Access, Interior Entry
Primary Bedroom Level Main
Kitchen Flooring - Vinyl, Pantry, Countertops - Stone/Granite/Solid
Interior
Heating Forced Air, Natural Gas
Cooling Central Air
Flooring Wood, Tile, Vinyl
Fireplaces Number 2
Fireplaces Type Family Room, Living Room
Appliance Range, Dishwasher, Refrigerator, Range Hood, Tankless Water Heater, Utility Connections for Electric Range, Utility Connections for Electric Dryer
Laundry In Basement, Washer Hookup
Exterior
Exterior Feature Storage, Outdoor Shower
Fence Fenced/Enclosed, Fenced
Community Features Shopping
Utilities Available for Electric Range, for Electric Dryer, Washer Hookup
Waterfront Description Beach Front, Bay, 0 to 1/10 Mile To Beach, Beach Ownership(Association,Deeded Rights)
Roof Type Shingle
Total Parking Spaces 6
Garage No
Building
Lot Description Gentle Sloping
Foundation Concrete Perimeter
Sewer Private Sewer
Water Public
Architectural Style Ranch
Read Less
Want to know what your home might be worth? Contact us for a FREE valuation!

Our team is ready to help you sell your home for the highest possible price ASAP
Bought with Peggy Farber • Gibson Sotheby's International Realty





