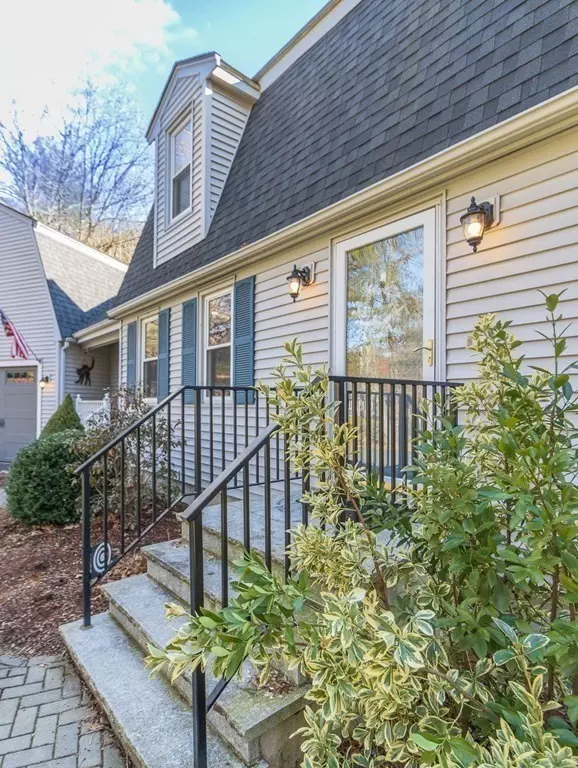$775,000
$779,000
0.5%For more information regarding the value of a property, please contact us for a free consultation.
12 Shadybrook Ln Mansfield, MA 02048
3 Beds
1.5 Baths
2,038 SqFt
Key Details
Sold Price $775,000
Property Type Single Family Home
Sub Type Single Family Residence
Listing Status Sold
Purchase Type For Sale
Square Footage 2,038 sqft
Price per Sqft $380
MLS Listing ID 73074557
Sold Date 03/14/23
Style Gambrel /Dutch
Bedrooms 3
Full Baths 1
Half Baths 1
HOA Fees $41/ann
HOA Y/N true
Year Built 1994
Annual Tax Amount $8,686
Tax Year 2023
Lot Size 0.690 Acres
Acres 0.69
Property Sub-Type Single Family Residence
Property Description
Come check out this Spacious Gambrel Cape on 4 lot cul-de-sac. 3 bedrooms and updated full bath on second floor. First floor has open floor plan with a beautifully renovated kitchen (2017) with high end finishes, featuring quartz countertops, stainless steel appliances, living room with stone fireplace with hardwood floors throughout (2018). Laundry located in 1st floor. Large family room between main house and garage with laminate flooring and gas pot belly stove. HUGE 24x26 2 car garage with finished second floor and large walk-in closet that could be used as a 4th bedroom or bonus family room. Glass slider sun room off family room overlooking fenced in (2021) private back yard with above ground pool (new liner 2020). Fully finished basement with walk-out to backyard. Include a new roof, new vinyl windows (2018) and new 8' high garage doors (2021) to the many additional updates to this home and all you have to do is move in! Public Water and Sewer. A must see!
Location
State MA
County Bristol
Area East Mansfield
Zoning R2
Direction RT 140/East St to Shady Brook Ln
Rooms
Family Room Flooring - Laminate, Window(s) - Picture, Cable Hookup, Exterior Access
Basement Full, Finished, Walk-Out Access
Primary Bedroom Level Second
Dining Room Flooring - Hardwood, Window(s) - Picture
Kitchen Flooring - Wood, Window(s) - Picture, Countertops - Stone/Granite/Solid, Kitchen Island, Cabinets - Upgraded, Deck - Exterior
Interior
Interior Features Walk-In Closet(s), Bonus Room, Play Room, Sun Room, Finish - Sheetrock, Internet Available - Broadband, Internet Available - Satellite
Heating Baseboard, Electric Baseboard, Natural Gas
Cooling Window Unit(s), Ductless
Flooring Tile, Vinyl, Carpet, Laminate, Hardwood, Flooring - Wall to Wall Carpet
Fireplaces Number 1
Fireplaces Type Family Room, Living Room
Appliance Range, Dishwasher, Disposal, Microwave, Refrigerator, Washer, Dryer, Gas Water Heater, Utility Connections for Gas Range, Utility Connections for Gas Oven, Utility Connections for Electric Dryer
Laundry Bathroom - Half, Main Level, First Floor, Washer Hookup
Exterior
Garage Spaces 2.0
Fence Fenced/Enclosed, Fenced
Pool Above Ground
Community Features Public Transportation, Shopping, Tennis Court(s), Park, Walk/Jog Trails, Laundromat, Bike Path, Conservation Area, Highway Access, House of Worship, Private School, Public School, T-Station
Utilities Available for Gas Range, for Gas Oven, for Electric Dryer, Washer Hookup
Roof Type Shingle
Total Parking Spaces 7
Garage Yes
Private Pool true
Building
Lot Description Cul-De-Sac, Gentle Sloping
Foundation Concrete Perimeter
Sewer Public Sewer
Water Public
Architectural Style Gambrel /Dutch
Schools
Elementary Schools Jordan/Jackson
Middle Schools Qualters
High Schools Mansfield High
Others
Acceptable Financing Contract
Listing Terms Contract
Read Less
Want to know what your home might be worth? Contact us for a FREE valuation!

Our team is ready to help you sell your home for the highest possible price ASAP
Bought with The Liberty Group • eXp Realty






