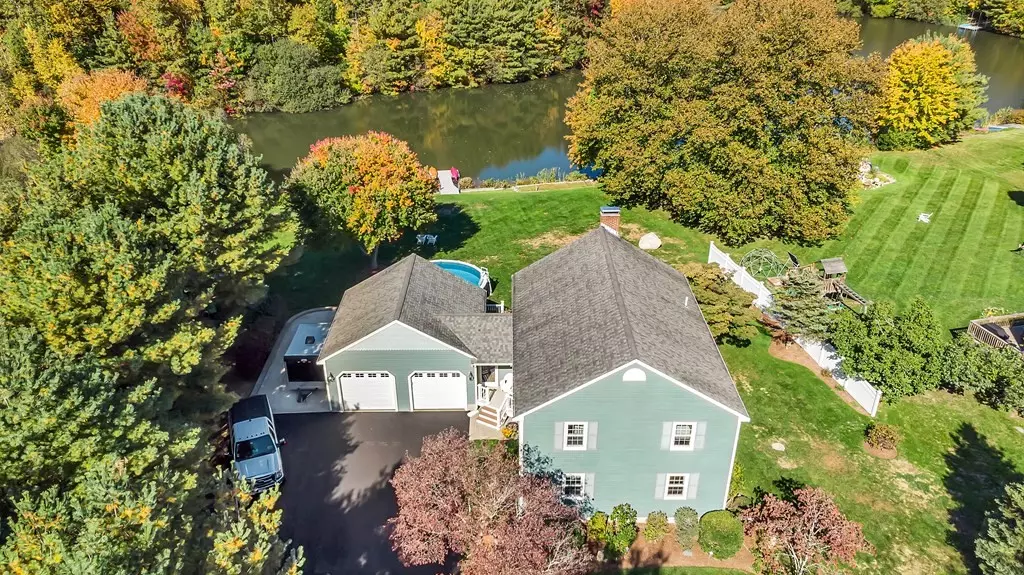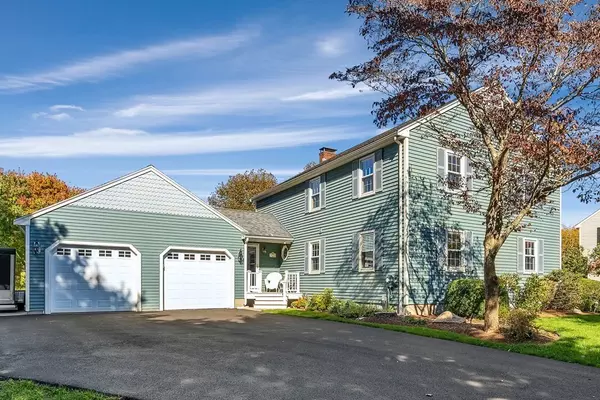$845,000
$850,000
0.6%For more information regarding the value of a property, please contact us for a free consultation.
22 Windchime Drive Mansfield, MA 02048
4 Beds
3 Baths
2,554 SqFt
Key Details
Sold Price $845,000
Property Type Single Family Home
Sub Type Single Family Residence
Listing Status Sold
Purchase Type For Sale
Square Footage 2,554 sqft
Price per Sqft $330
MLS Listing ID 73048013
Sold Date 02/15/23
Style Colonial
Bedrooms 4
Full Baths 3
Year Built 1987
Annual Tax Amount $9,053
Tax Year 2022
Lot Size 1.430 Acres
Acres 1.43
Property Sub-Type Single Family Residence
Property Description
GORGEOUS WATER VIEWS of spring-fed Windchime Pond inspire relaxation & expressions of awe in this 4-BR, 3-full BA Colonial situated on 1.43 acres. Expanded composite deck w/multiple spaces to entertain overlooks your paradise with landscaped gardens & lawn, AG pool, firepit & floating dock on swimmable, fishable pond w/non-motorized boat access! Entertain family & friends in an AMAZING SETTING inside and out! Stunning, glossy, hardwoods w/inlaid decorative design featured on much of 1st floor. Family Rm displays a custom-made mantel w/river rock surround & pellet stove, atrium door & bay window. Behold a Cook's Kitchen w/high-end SS appls, granite,TONS of cabinetry & bar-height peninsula. Formal Dining Rm w/refined box & crown molding & french doors lead to a private Living Rm retreat. Wake up to a VIEW LIKE NO OTHER in your light-filled Master Bedrm ensuite. 3 more Bedrms w/double closets. 300sq.ft. Bonus Rm in L.Lvl. TOO MANY UPDATES & BENEFITS TO LIST!
Location
State MA
County Bristol
Zoning RES
Direction Please use GPS.
Rooms
Family Room Wood / Coal / Pellet Stove, Ceiling Fan(s), Flooring - Hardwood, Window(s) - Bay/Bow/Box, Exterior Access, Open Floorplan, Lighting - Overhead, Archway
Basement Partially Finished, Bulkhead, Sump Pump
Primary Bedroom Level Second
Dining Room Flooring - Hardwood, French Doors, Lighting - Overhead, Crown Molding
Kitchen Flooring - Stone/Ceramic Tile, Countertops - Stone/Granite/Solid, Breakfast Bar / Nook, Open Floorplan, Recessed Lighting, Stainless Steel Appliances, Peninsula, Lighting - Pendant
Interior
Interior Features Closet, Lighting - Overhead, Lighting - Sconce, Entrance Foyer, Bonus Room, Central Vacuum, Internet Available - Unknown
Heating Baseboard, Oil, Pellet Stove
Cooling Central Air
Flooring Tile, Carpet, Hardwood, Flooring - Stone/Ceramic Tile, Flooring - Wall to Wall Carpet
Fireplaces Number 1
Fireplaces Type Family Room
Appliance Range, Dishwasher, Refrigerator, Washer, Dryer, Range Hood, Water Softener, Oil Water Heater, Plumbed For Ice Maker, Utility Connections for Electric Dryer
Laundry First Floor, Washer Hookup
Exterior
Exterior Feature Storage, Decorative Lighting, Garden, Other
Garage Spaces 2.0
Pool Above Ground
Community Features Public Transportation, Shopping, Tennis Court(s), Park, Walk/Jog Trails, Bike Path, Conservation Area, Highway Access, House of Worship, Public School, T-Station
Utilities Available for Electric Dryer, Washer Hookup, Icemaker Connection, Generator Connection
Waterfront Description Waterfront, Pond, Dock/Mooring, Direct Access, Private
View Y/N Yes
View Scenic View(s)
Roof Type Shingle
Total Parking Spaces 6
Garage Yes
Private Pool true
Building
Foundation Concrete Perimeter
Sewer Private Sewer
Water Public
Architectural Style Colonial
Schools
Elementary Schools Robinson/Jj
Middle Schools Qualters
High Schools Mansfield High
Read Less
Want to know what your home might be worth? Contact us for a FREE valuation!

Our team is ready to help you sell your home for the highest possible price ASAP
Bought with Seth Stollman • Keller Williams Elite - Sharon






