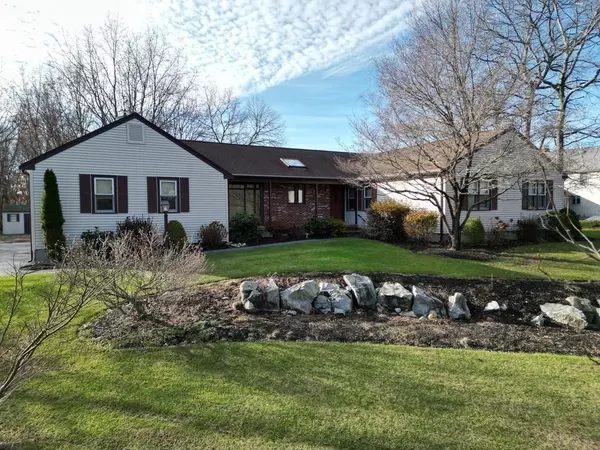$683,000
$650,000
5.1%For more information regarding the value of a property, please contact us for a free consultation.
36 Pattys Road Mansfield, MA 02048
4 Beds
2.5 Baths
2,038 SqFt
Key Details
Sold Price $683,000
Property Type Single Family Home
Sub Type Single Family Residence
Listing Status Sold
Purchase Type For Sale
Square Footage 2,038 sqft
Price per Sqft $335
MLS Listing ID 73062680
Sold Date 01/27/23
Style Ranch
Bedrooms 4
Full Baths 2
Half Baths 1
Year Built 1987
Annual Tax Amount $7,820
Tax Year 2022
Lot Size 0.690 Acres
Acres 0.69
Property Sub-Type Single Family Residence
Property Description
HIGHEST AND BEST BY 5:00 PM TUESDAY DECEMBER 6 Welcome to Massapoag Estates! Don't miss this incredible opportunity! One floor living at its finest! This classic Ranch offers a spacious eat in kitchen, with tons of cabinets and granite countertops. The kitchen opens to a light filtered, family room with a traditional brick fireplace and built-ins. King size primary bedroom has en suite bath and huge walk-in closet. Three additional bedrooms or office space, and a cozy den with three huge windows, full tiled bath, and an extra half bath.Covered porch overlooks the newly seeded backyard, with sprinkler system and a brand new septic! An oversized three car garage completes this fantastic home. Add your own finishing touches or move right in! This sprawling ranch with front porch sits on a mature landscaped knoll in one of Mansfield's sought after neighborhoods. You won't be disappointed!
Location
State MA
County Bristol
Zoning Res
Direction From Center of Mansfield - 106 to N Main to Oakland, right on Maple, left of Pattys Road. On left.
Rooms
Basement Full, Interior Entry, Bulkhead, Concrete, Unfinished
Primary Bedroom Level Main
Main Level Bedrooms 4
Kitchen Cathedral Ceiling(s), Flooring - Stone/Ceramic Tile, Dining Area, Balcony / Deck, Countertops - Stone/Granite/Solid, Cabinets - Upgraded, Exterior Access, Slider
Interior
Interior Features Den, Central Vacuum
Heating Baseboard, Natural Gas
Cooling Central Air
Flooring Tile, Carpet, Flooring - Wall to Wall Carpet
Fireplaces Number 1
Fireplaces Type Living Room
Appliance Range, Dishwasher, Microwave, Refrigerator, Gas Water Heater, Tankless Water Heater
Laundry Main Level, Washer Hookup, First Floor
Exterior
Exterior Feature Storage, Professional Landscaping, Sprinkler System
Garage Spaces 3.0
Community Features Walk/Jog Trails, T-Station
Roof Type Shingle
Total Parking Spaces 8
Garage Yes
Building
Lot Description Gentle Sloping
Foundation Concrete Perimeter
Sewer Private Sewer
Water Public, Private
Architectural Style Ranch
Read Less
Want to know what your home might be worth? Contact us for a FREE valuation!

Our team is ready to help you sell your home for the highest possible price ASAP
Bought with The Needle Group • Real Broker MA, LLC






