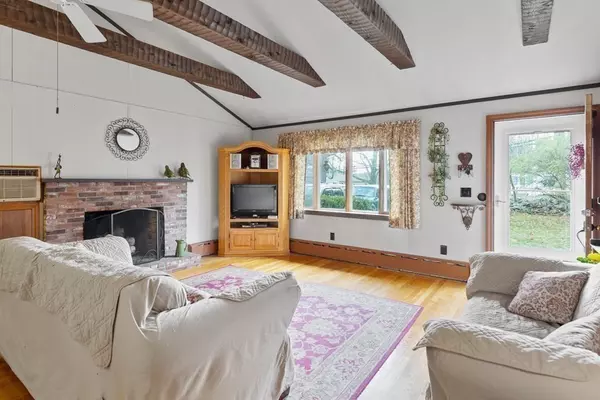$447,000
$449,999
0.7%For more information regarding the value of a property, please contact us for a free consultation.
75 Fisher St Westborough, MA 01581
2 Beds
1 Bath
1,215 SqFt
Key Details
Sold Price $447,000
Property Type Single Family Home
Sub Type Single Family Residence
Listing Status Sold
Purchase Type For Sale
Square Footage 1,215 sqft
Price per Sqft $367
MLS Listing ID 73059703
Sold Date 01/20/23
Style Ranch
Bedrooms 2
Full Baths 1
Year Built 1964
Annual Tax Amount $6,795
Tax Year 2022
Lot Size 0.490 Acres
Acres 0.49
Property Sub-Type Single Family Residence
Property Description
Looking for great schools plus handy location for commuting and shopping but don't have deep pockets? Welcome to this rare opportunity in Westborough. A charming two bedroom ranch with an open floorplan. Fully updated kitchen with stainless steel appliances and granite counters. Traditional fireplace as a focal point for the living area with its large picture window. Glorious original built in glass fronted cabinet in the dining area. Sliders lead to the spacious sunroom and then out to the deck. Master bedroom has a picture window and walk-in closet. Hardwoods throughout. Full bath with updated vanity and the convenience of a stackable washer and dryer. Basement is full sized and partially finished. One large room currently used as den and office at home. Also a workshop area and lots of storage. Large wrap around yard with storage shed and greenhouse. This home has a great layout and architectural features . Priced to reflect exterior and interior paintwork.
Location
State MA
County Worcester
Zoning R
Direction Milk St ( R135) to Fisher or R9 to Otis right onto Fisher.
Rooms
Basement Full, Partially Finished, Garage Access, Concrete
Primary Bedroom Level First
Dining Room Cathedral Ceiling(s), Ceiling Fan(s), Closet/Cabinets - Custom Built, Flooring - Hardwood, Open Floorplan
Kitchen Skylight, Cathedral Ceiling(s), Flooring - Stone/Ceramic Tile, Countertops - Stone/Granite/Solid, Cabinets - Upgraded, Open Floorplan, Remodeled, Stainless Steel Appliances
Interior
Interior Features Sun Room
Heating Baseboard, Oil
Cooling Wall Unit(s)
Flooring Wood, Vinyl, Flooring - Hardwood
Fireplaces Number 1
Fireplaces Type Living Room
Appliance Range, Dishwasher, Microwave, Refrigerator, Washer, Dryer, Electric Water Heater, Tankless Water Heater, Utility Connections for Electric Range, Utility Connections for Electric Oven, Utility Connections for Electric Dryer
Laundry First Floor, Washer Hookup
Exterior
Exterior Feature Rain Gutters, Storage
Garage Spaces 1.0
Community Features Public Transportation, Shopping, Highway Access, House of Worship, Private School
Utilities Available for Electric Range, for Electric Oven, for Electric Dryer, Washer Hookup
Roof Type Shingle
Total Parking Spaces 4
Garage Yes
Building
Lot Description Corner Lot
Foundation Concrete Perimeter
Sewer Public Sewer
Water Public
Architectural Style Ranch
Read Less
Want to know what your home might be worth? Contact us for a FREE valuation!

Our team is ready to help you sell your home for the highest possible price ASAP
Bought with Hui Joseph Zou • StartPoint Realty





