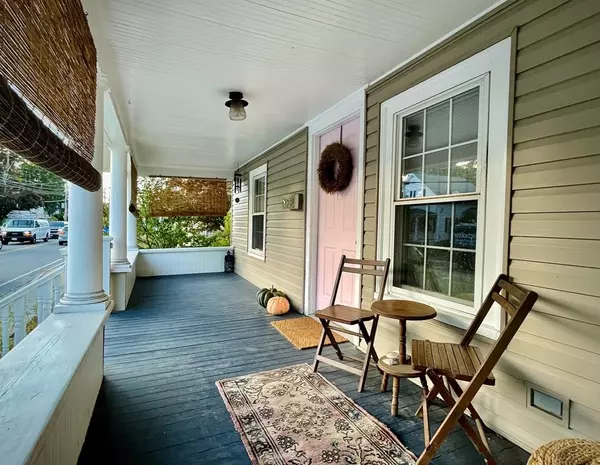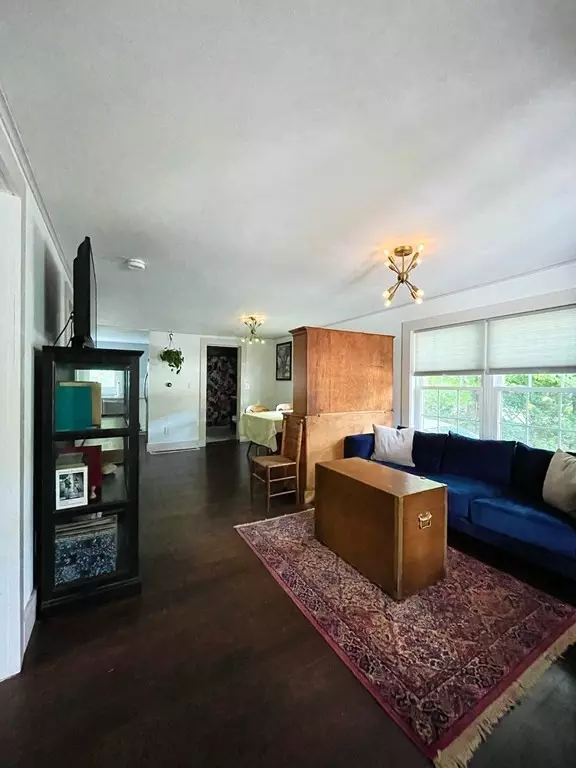$380,000
$379,000
0.3%For more information regarding the value of a property, please contact us for a free consultation.
298 Main St Ashland, MA 01721
2 Beds
1 Bath
775 SqFt
Key Details
Sold Price $380,000
Property Type Single Family Home
Sub Type Single Family Residence
Listing Status Sold
Purchase Type For Sale
Square Footage 775 sqft
Price per Sqft $490
MLS Listing ID 73046613
Sold Date 12/07/22
Style Bungalow
Bedrooms 2
Full Baths 1
HOA Y/N false
Year Built 1945
Annual Tax Amount $4,804
Tax Year 2022
Lot Size 4,791 Sqft
Acres 0.11
Property Sub-Type Single Family Residence
Property Description
***Welcome Home! This tastefully updated Craftsman-style bungalow is conveniently located on Main St in Ashland, within walking distance of the MBTA Commuter Rail Station. An open floorplan in the combination living/dining room provides flexible space for relaxing and/or entertaining. The recently remodeled KIT features Carrera marble countertops and stainless-steel appliances, including an induction range. The updated bathroom has a tiled walk-in shower with dual showerheads, marble floor and bidet toilet. There are 2 similarly sized bedrooms, both with generous closets. The full basement is partially finished, and offers plentiful storage and laundry space. Unwind on the wide front porch, or in the tree lined fully fenced backyard. This charming low-maintenance, MetroWest home is the perfect place for someone seeking an alternative to condo living!***
Location
State MA
County Middlesex
Zoning RB
Direction Property is on Main St - between Homer Ave and Central St,
Rooms
Basement Full, Partially Finished, Interior Entry, Bulkhead, Radon Remediation System, Concrete
Primary Bedroom Level First
Dining Room Flooring - Wood, Open Floorplan
Kitchen Flooring - Wood, Countertops - Stone/Granite/Solid, Exterior Access, Remodeled, Stainless Steel Appliances
Interior
Interior Features Closet/Cabinets - Custom Built, Internet Available - Broadband
Heating Forced Air, Oil
Cooling Window Unit(s)
Flooring Wood, Tile, Marble, Flooring - Stone/Ceramic Tile
Appliance Range, Refrigerator, Washer, Dryer, ENERGY STAR Qualified Dishwasher, Range Hood, Electric Water Heater, Utility Connections for Electric Range, Utility Connections for Electric Dryer
Laundry Electric Dryer Hookup, Washer Hookup, In Basement
Exterior
Exterior Feature Rain Gutters, Storage
Fence Fenced/Enclosed
Community Features Public Transportation, Shopping, Park, Walk/Jog Trails, T-Station, Sidewalks
Utilities Available for Electric Range, for Electric Dryer, Washer Hookup
Roof Type Shingle
Total Parking Spaces 2
Garage No
Building
Foundation Concrete Perimeter
Sewer Public Sewer
Water Public
Architectural Style Bungalow
Schools
Elementary Schools Warren/Mindess
Middle Schools Ashland Middle
High Schools Ashland High
Others
Senior Community false
Read Less
Want to know what your home might be worth? Contact us for a FREE valuation!

Our team is ready to help you sell your home for the highest possible price ASAP
Bought with Cristina Coppola • Lamacchia Realty, Inc.





