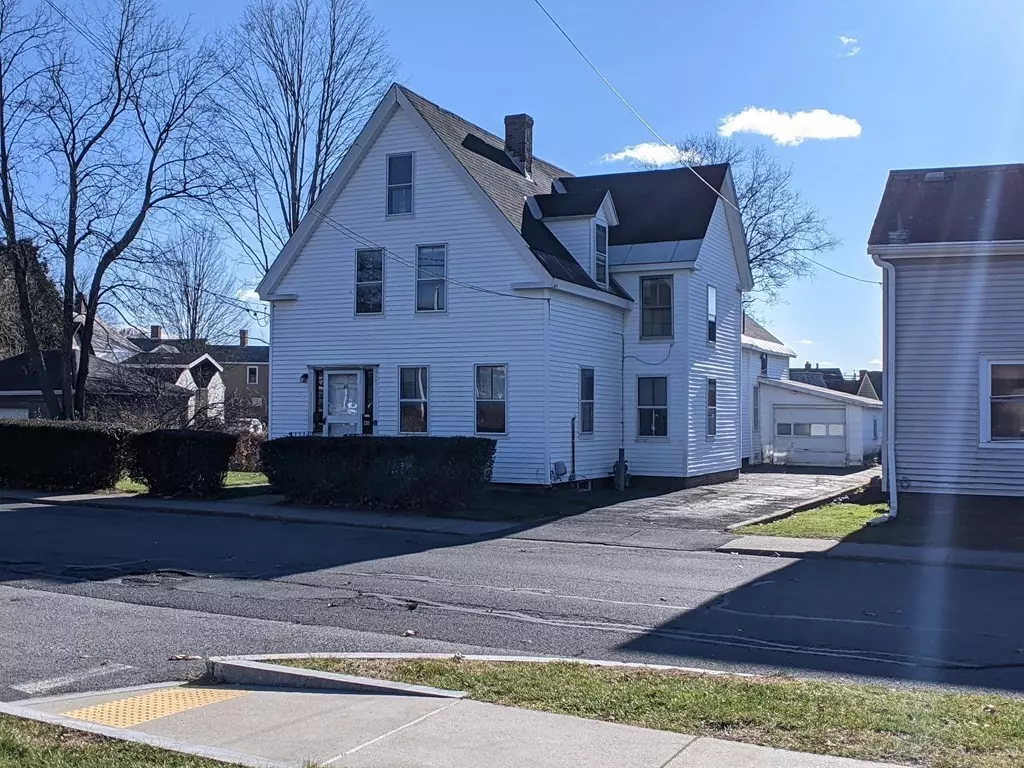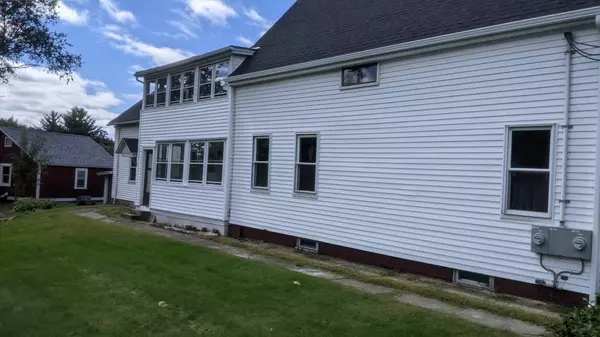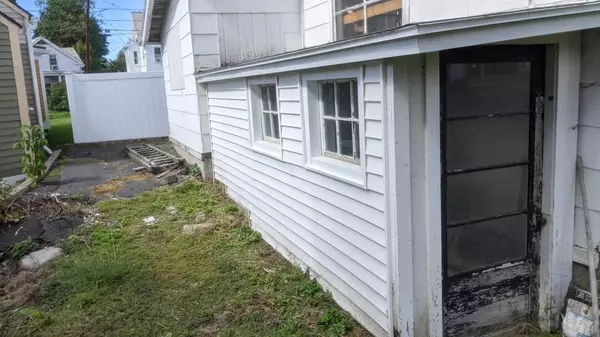$290,000
$285,000
1.8%For more information regarding the value of a property, please contact us for a free consultation.
40 Pleasant St Greenfield, MA 01301
4 Beds
1 Bath
2,434 SqFt
Key Details
Sold Price $290,000
Property Type Multi-Family
Sub Type 2 Family - 2 Units Up/Down
Listing Status Sold
Purchase Type For Sale
Square Footage 2,434 sqft
Price per Sqft $119
MLS Listing ID 73040601
Sold Date 11/18/22
Bedrooms 4
Full Baths 1
Year Built 1945
Annual Tax Amount $3,301
Tax Year 2022
Property Sub-Type 2 Family - 2 Units Up/Down
Property Description
Come see all the recent improvements in this turn key, two family home in the heart of Greenfield. Ready to move in, rent out, or both! Each unit has two bedrooms, a living room, separate dining room, kitchen and totally renovated sun porch overlooking the yard. Keep your tools and equipment in the garage, the garden shed, or the interior workshop in back. The upstairs also has a brand new finished attic space/ bonus room. There are too many improvement to list here, but some major updates from the past year include brand new roof, brand new windows, new flooring, newly finished spaces and a fresh coast of paint throughout. Come take a look!
Location
State MA
County Franklin
Zoning CC
Direction Across from John Zion Community Center
Interior
Interior Features Unit 1(Storage, Bathroom With Tub & Shower, Internet Available - Unknown), Unit 2(Storage, Studio, Bathroom with Shower Stall, Internet Available - Unknown), Unit 1 Rooms(Living Room, Dining Room, Kitchen), Unit 2 Rooms(Living Room, Dining Room, Kitchen)
Heating Unit 1(Forced Air, Oil), Unit 2(Forced Air, Gas)
Cooling Unit 1(Window AC)
Flooring Wood, Vinyl, Laminate, Unit 1(undefined)
Appliance Unit 2(Range, Refrigerator), Gas Water Heater, Utility Connections for Gas Range, Utility Connections for Electric Range, Utility Connections for Electric Dryer
Laundry Washer Hookup
Exterior
Exterior Feature Rain Gutters, Storage, Garden
Garage Spaces 1.0
Community Features Public Transportation, Shopping, Park, Medical Facility, Highway Access, Public School, T-Station, Sidewalks
Utilities Available for Gas Range, for Electric Range, for Electric Dryer, Washer Hookup
Roof Type Shingle
Total Parking Spaces 3
Garage Yes
Building
Lot Description Level
Story 3
Foundation Brick/Mortar
Sewer Public Sewer
Water Public
Read Less
Want to know what your home might be worth? Contact us for a FREE valuation!

Our team is ready to help you sell your home for the highest possible price ASAP
Bought with Alexis Noyes • Maple and Main Realty, LLC





