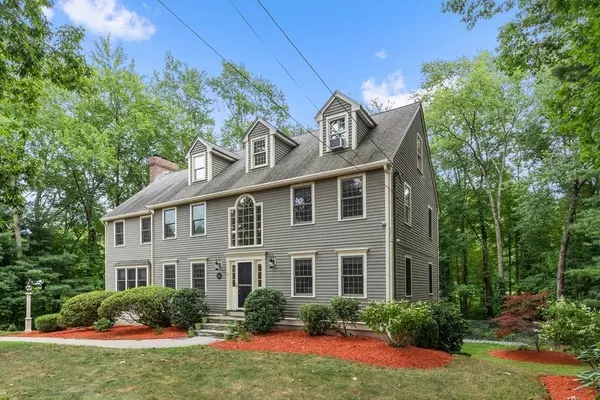$922,000
$968,900
4.8%For more information regarding the value of a property, please contact us for a free consultation.
8 Old Nourse St Westborough, MA 01581
4 Beds
3.5 Baths
3,956 SqFt
Key Details
Sold Price $922,000
Property Type Single Family Home
Sub Type Single Family Residence
Listing Status Sold
Purchase Type For Sale
Square Footage 3,956 sqft
Price per Sqft $233
MLS Listing ID 73027274
Sold Date 11/04/22
Style Colonial
Bedrooms 4
Full Baths 3
Half Baths 1
HOA Y/N false
Year Built 1992
Annual Tax Amount $13,433
Tax Year 2022
Lot Size 1.150 Acres
Acres 1.15
Property Sub-Type Single Family Residence
Property Description
“Wow!”Welcome to this beautifully updated house with 4 bedrooms,3.5 bathrooms & Office.Main entrance w 2-story foyer and hardwood floors throughout the first floor.Open floor plan includes big windows in a gorgeous kitchen & family room with a stunning stone fireplace.Sliding glass door leads to a screened-in porch facing a beautiful privet backyard to relax.Kitchen with stainless steel appliances, a wine refrigerator,granite countertops,large center bi-level island,and pendant lights is a foodie dream.1st floor home office w/ French doors.Master suite w cathedral ceiling,fireplace,walk-in closet,soaking tub.Central air,Natural gas heat.Walk out finished basement w/ full bathroom & new paint.The finished walk-up attic with windows.2 car garage.2 Fireplace.Patio,2 Porches. Professional landscaping. Move in ready!Close to Rt.30,Rt.9,Rt.135,Rt.20,Rt.495,Rt.90,Westborough T Station,Amazon Robotics headquarters,restaurants,shopping centers,Tennis & Golf Club
Location
State MA
County Worcester
Zoning R
Direction Rt.9 to Rt.30 to Old Nourse St. or Rt.85 to Rt.30 to Old Nourse St.
Rooms
Family Room Flooring - Hardwood, Window(s) - Picture, Cable Hookup, Open Floorplan, Recessed Lighting, Slider, Sunken
Basement Full, Finished, Walk-Out Access, Interior Entry, Garage Access
Primary Bedroom Level Second
Dining Room Flooring - Hardwood, Window(s) - Bay/Bow/Box, French Doors, Chair Rail, Open Floorplan
Kitchen Closet/Cabinets - Custom Built, Flooring - Hardwood, Window(s) - Bay/Bow/Box, Dining Area, Countertops - Stone/Granite/Solid, Kitchen Island, Deck - Exterior, Exterior Access, Open Floorplan, Recessed Lighting, Slider, Stainless Steel Appliances, Wine Chiller, Gas Stove, Lighting - Pendant, Lighting - Overhead
Interior
Interior Features Bathroom - Full, Bathroom - With Tub & Shower, Walk-in Storage, Attic Access, Bathroom, Home Office, Game Room, Exercise Room
Heating Central, Baseboard, Natural Gas
Cooling Central Air
Flooring Tile, Vinyl, Carpet, Laminate, Hardwood, Wood Laminate, Flooring - Stone/Ceramic Tile, Flooring - Hardwood, Flooring - Laminate, Flooring - Vinyl
Fireplaces Number 2
Fireplaces Type Family Room, Master Bedroom
Appliance Oven, Dishwasher, Disposal, Microwave, Countertop Range, Refrigerator, Wine Refrigerator, Gas Water Heater, Utility Connections for Gas Range, Utility Connections for Gas Oven, Utility Connections for Electric Oven, Utility Connections for Electric Dryer
Laundry Flooring - Stone/Ceramic Tile, Electric Dryer Hookup, Washer Hookup, Second Floor
Exterior
Exterior Feature Rain Gutters, Professional Landscaping, Stone Wall
Garage Spaces 2.0
Community Features Public Transportation, Shopping, Pool, Tennis Court(s), Park, Walk/Jog Trails, Golf, Medical Facility, Laundromat, Bike Path, Conservation Area, Highway Access, Private School, Public School, T-Station
Utilities Available for Gas Range, for Gas Oven, for Electric Oven, for Electric Dryer
Roof Type Shingle
Total Parking Spaces 6
Garage Yes
Building
Foundation Concrete Perimeter
Sewer Public Sewer
Water Public
Architectural Style Colonial
Schools
Elementary Schools Fales/Mill Pond
Middle Schools Gibbons
High Schools Westborough
Read Less
Want to know what your home might be worth? Contact us for a FREE valuation!

Our team is ready to help you sell your home for the highest possible price ASAP
Bought with Liz McCarron Team • William Raveis R.E. & Home Services





