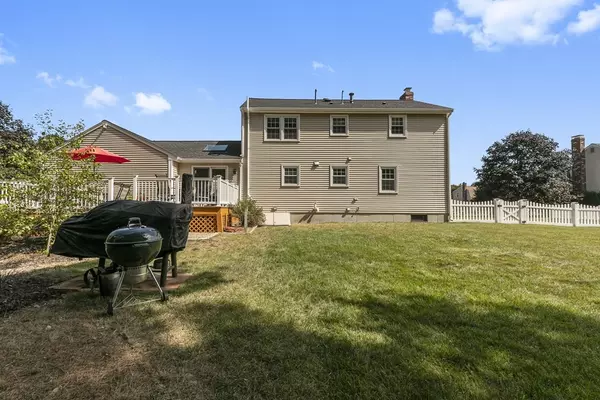$693,000
$639,000
8.5%For more information regarding the value of a property, please contact us for a free consultation.
12 Partridge Ln Mansfield, MA 02048
3 Beds
3 Baths
2,400 SqFt
Key Details
Sold Price $693,000
Property Type Single Family Home
Sub Type Single Family Residence
Listing Status Sold
Purchase Type For Sale
Square Footage 2,400 sqft
Price per Sqft $288
MLS Listing ID 73026372
Sold Date 10/24/22
Style Colonial, Garrison
Bedrooms 3
Full Baths 3
Year Built 1984
Annual Tax Amount $7,649
Tax Year 2022
Lot Size 0.690 Acres
Acres 0.69
Property Sub-Type Single Family Residence
Property Description
OPEN HOUSE CANCELLED DUE TO ACCEPTED OFFER! - Come see this beautiful home on a cul-de-sac in a great location! This 3 bed,3 bath home has it all. First floor has updated kitchen w/ss appliances,quartz counters& kitchen island which is open to the dining room w/built ins. There is a tiled side entry room w/garage access, exterior access & cute front porch. The large family room has fireplace & hardwood floors. Upstairs you will find 3 large bedrooms all with newer carpet & ample closet space. The primary bedroom has TWO walk in closets, large bathroom & linen closet. In the basement you will find 2 finished rooms perfect for workouts and hangouts! The large level backyard is fully fenced, has a fire pit, shed & composite 2 tier decking perfect for entertaining. The 2 car garage has pull down extra storage. Some of the features include, newer vinyl windows, newer roof, hot water heater, newer vinyl siding, newer skylight, gas heat, central air and irrigation.
Location
State MA
County Bristol
Zoning RES
Direction GPS
Rooms
Basement Full, Partially Finished, Bulkhead, Radon Remediation System
Primary Bedroom Level Second
Dining Room Flooring - Hardwood, Open Floorplan
Kitchen Flooring - Stone/Ceramic Tile, Countertops - Upgraded, Kitchen Island, Deck - Exterior, Open Floorplan, Stainless Steel Appliances
Interior
Interior Features Entry Hall, Exercise Room, Bonus Room
Heating Forced Air, Natural Gas
Cooling Central Air
Flooring Wood, Tile, Carpet, Flooring - Stone/Ceramic Tile
Fireplaces Number 1
Appliance Range, Dishwasher, Microwave, Refrigerator, Utility Connections for Gas Range
Laundry In Basement
Exterior
Exterior Feature Rain Gutters, Storage, Sprinkler System
Garage Spaces 2.0
Fence Fenced
Community Features Public Transportation, Shopping, Highway Access, Public School, T-Station
Utilities Available for Gas Range
Roof Type Shingle
Total Parking Spaces 6
Garage Yes
Building
Lot Description Wooded, Level
Foundation Concrete Perimeter
Sewer Private Sewer
Water Public
Architectural Style Colonial, Garrison
Read Less
Want to know what your home might be worth? Contact us for a FREE valuation!

Our team is ready to help you sell your home for the highest possible price ASAP
Bought with Pamela Mullins • Conway - Mansfield






