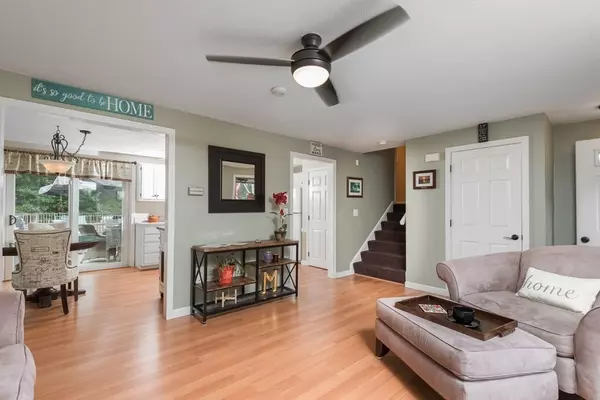$554,000
$549,000
0.9%For more information regarding the value of a property, please contact us for a free consultation.
8 Ann Way Carver, MA 02330
3 Beds
1.5 Baths
1,653 SqFt
Key Details
Sold Price $554,000
Property Type Single Family Home
Sub Type Single Family Residence
Listing Status Sold
Purchase Type For Sale
Square Footage 1,653 sqft
Price per Sqft $335
MLS Listing ID 73028903
Sold Date 10/05/22
Style Contemporary
Bedrooms 3
Full Baths 1
Half Baths 1
Year Built 1995
Annual Tax Amount $6,782
Tax Year 2022
Lot Size 0.920 Acres
Acres 0.92
Property Sub-Type Single Family Residence
Property Description
Start making memories! This beautiful contemporary split-level home just keeps going & going! Explore the rooms as you enter the bright living room opening to a sparking kitchen & beyond to the two-level Acex deck. You'll feel relaxed just gazing at the aqua blue pool & hot tub, too! This 3 bed, 1.5bath home includes a large family room, with laundry, bath & exterior access. Your private office has a separate entrance - perfect for business. Updated & meticulously cared for, 2022: new roof, downspouts, gutters. Interior designer colors, professionally painted throughout. Additional updates include new windows & sliders, luxury vinyl plank flooring, carpet, new ceiling fans, recessed lighting, full bath, half bath, Hot water heater, well pump, water holding tank. Driveway, retaining walls, landscaped rock garden and drainage were completed in 2021 Enjoy peaceful surroundings with plenty of space to entertain & have fun. Your home is your sanctuary. Live your best life. Welcome home!
Location
State MA
County Plymouth
Zoning RES /
Direction Route 58 to Lillian to Ann Way
Rooms
Family Room Exterior Access, Open Floorplan, Recessed Lighting, Gas Stove, Closet - Double
Basement Full, Finished, Walk-Out Access, Interior Entry, Garage Access
Primary Bedroom Level Second
Kitchen Kitchen Island, Deck - Exterior, Slider, Lighting - Pendant, Lighting - Overhead
Interior
Interior Features Walk-In Closet(s), Office
Heating Baseboard, Natural Gas
Cooling Window Unit(s)
Flooring Flooring - Wall to Wall Carpet
Fireplaces Number 1
Appliance Range, Dishwasher, Microwave, Refrigerator, Washer, Dryer
Exterior
Exterior Feature Rain Gutters, Storage
Garage Spaces 1.0
Fence Fenced
Pool Above Ground
Community Features Shopping, Park, Walk/Jog Trails, Conservation Area
Roof Type Shingle
Total Parking Spaces 10
Garage Yes
Private Pool true
Building
Lot Description Easements, Cleared
Foundation Concrete Perimeter
Sewer Private Sewer
Water Private
Architectural Style Contemporary
Schools
Elementary Schools Carver
Middle Schools Carver
High Schools Carver
Read Less
Want to know what your home might be worth? Contact us for a FREE valuation!

Our team is ready to help you sell your home for the highest possible price ASAP
Bought with The Douglas-Perrone Team • ALANTE Real Estate





