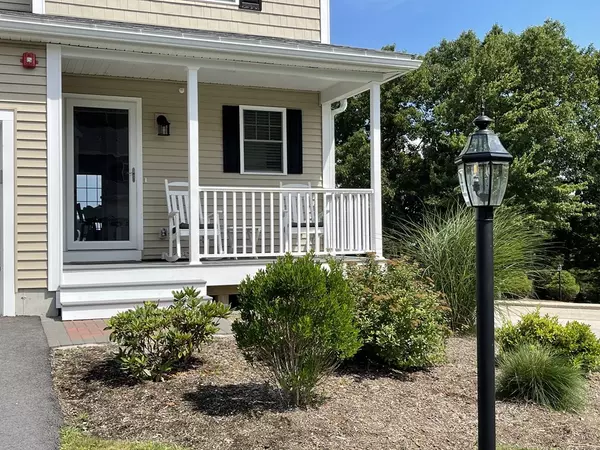$500,000
$499,000
0.2%For more information regarding the value of a property, please contact us for a free consultation.
1218 Hazelwood Way #1218 Clinton, MA 01510
2 Beds
2.5 Baths
1,800 SqFt
Key Details
Sold Price $500,000
Property Type Condo
Sub Type Condominium
Listing Status Sold
Purchase Type For Sale
Square Footage 1,800 sqft
Price per Sqft $277
MLS Listing ID 73017127
Sold Date 09/30/22
Bedrooms 2
Full Baths 2
Half Baths 1
HOA Fees $421/mo
HOA Y/N true
Year Built 2020
Annual Tax Amount $5,226
Tax Year 2022
Property Sub-Type Condominium
Property Description
This two-year-old turnkey, end unit townhome is in a PRIME location! Gleaming hardwood floors greet you in the entryway and flow throughout the main floor's open living/kitchen/dining concept. The kitchen is equipped with custom, soft close cabinets, granite countertops, GE stainless steel appliances and large island with counter seating. The spacious living area with remote controlled blinds, gas fireplace & sliding French doors leads to a maintenance-free deck. Upstairs you'll find the primary suite with en suite bath and large walk-in closet and a second bedroom and full bath. Already complete is the light-filled walk-out basement with office, guest space and three sizable storage areas. This home is truly move-in ready! The super convenient location is hard to beat - 4 miles to I-495. The Woodlands community has a park, a dog park, and miles of walking trails. Condo fees include internet, cable, water, sewer and all-in master insurance. Don't miss this one - it will go fast!
Location
State MA
County Worcester
Zoning RES
Direction use GPS
Rooms
Basement Y
Primary Bedroom Level Second
Interior
Heating Forced Air, Natural Gas
Cooling Central Air
Flooring Tile, Carpet, Hardwood
Fireplaces Number 1
Appliance Range, Dishwasher, Disposal, Microwave, Refrigerator, Utility Connections for Electric Oven, Utility Connections for Electric Dryer
Laundry Second Floor, In Unit, Washer Hookup
Exterior
Exterior Feature Decorative Lighting, Professional Landscaping, Sprinkler System
Garage Spaces 1.0
Community Features Public Transportation, Park, Walk/Jog Trails, Highway Access, Public School
Utilities Available for Electric Oven, for Electric Dryer, Washer Hookup
Roof Type Shingle
Total Parking Spaces 3
Garage Yes
Building
Story 2
Sewer Public Sewer
Water Public
Others
Pets Allowed Yes
Read Less
Want to know what your home might be worth? Contact us for a FREE valuation!

Our team is ready to help you sell your home for the highest possible price ASAP
Bought with Pamela Bakaysa Conway • Coldwell Banker Realty - Leominster






