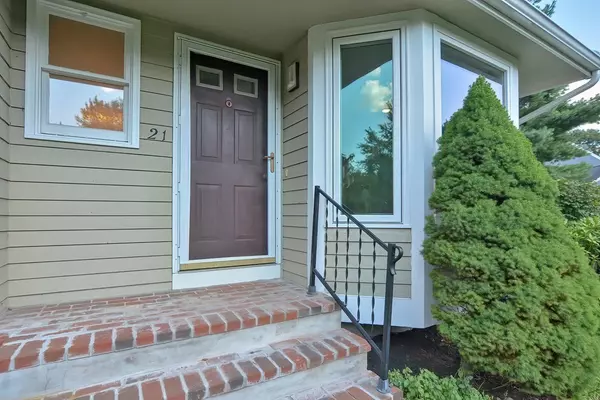$450,000
$439,000
2.5%For more information regarding the value of a property, please contact us for a free consultation.
21 Concetta Drive #21 Mansfield, MA 02048
3 Beds
1.5 Baths
1,472 SqFt
Key Details
Sold Price $450,000
Property Type Single Family Home
Sub Type Condex
Listing Status Sold
Purchase Type For Sale
Square Footage 1,472 sqft
Price per Sqft $305
MLS Listing ID 73016697
Sold Date 09/30/22
Bedrooms 3
Full Baths 1
Half Baths 1
HOA Y/N false
Year Built 1990
Annual Tax Amount $5,287
Tax Year 2022
Property Sub-Type Condex
Property Description
Stunning 3 level townhouse nestled on a quiet cul de sac in a prime location. This unique home offers single family like living with 3 bedrooms and 1.5 baths. NO condo or HOA fees! First level features eat-in kitchen with S/S appliances and granite countertops. Large open concept dining room / living room is drenched in natural light from the triple inset windows and French doors to back patio. Half bath and pantry complete the downstairs. Second level features 2 spacious bedrooms, an abundance of closet space with built in organization systems and an oversized full bath. Hardwoods throughout 1st and 2nd floors. Third level includes a bedroom and BONUS room, perfect for office space/4th bedroom. Serene and private backyard with patio. Lush landscaping, beautiful plantings and large garden surround the property. Exclusive use driveway with plenty of parking. Less than one mile to the Mansfield T station and downtown area. Close to major highways, shopping, and restaurants.
Location
State MA
County Bristol
Zoning R1
Direction North Main Street to Concetta Drive
Rooms
Basement Y
Primary Bedroom Level Second
Dining Room Flooring - Hardwood, Window(s) - Bay/Bow/Box, Open Floorplan, Recessed Lighting
Kitchen Flooring - Stone/Ceramic Tile, Window(s) - Bay/Bow/Box, Dining Area, Pantry, Countertops - Stone/Granite/Solid, Exterior Access, Open Floorplan, Stainless Steel Appliances, Gas Stove, Lighting - Overhead
Interior
Interior Features Closet, Bonus Room, Living/Dining Rm Combo
Heating Forced Air, Natural Gas
Cooling Central Air
Flooring Tile, Carpet, Hardwood, Flooring - Wall to Wall Carpet
Appliance Range, Dishwasher, Disposal, Microwave, Refrigerator, Washer, Dryer, Gas Water Heater, Utility Connections for Gas Range, Utility Connections for Gas Dryer, Utility Connections for Electric Dryer
Laundry In Basement, In Unit
Exterior
Exterior Feature Storage, Garden
Community Features Public Transportation, Shopping, Pool, Tennis Court(s), Park, Walk/Jog Trails, Stable(s), Golf, Medical Facility, Laundromat, Bike Path, Conservation Area, Highway Access, House of Worship, Private School, Public School, T-Station
Utilities Available for Gas Range, for Gas Dryer, for Electric Dryer
Roof Type Shingle
Total Parking Spaces 4
Garage No
Building
Story 3
Sewer Public Sewer
Water Public
Schools
Elementary Schools Jordan/Jackson
Middle Schools Qualters
High Schools Mansfield High
Others
Pets Allowed Yes
Read Less
Want to know what your home might be worth? Contact us for a FREE valuation!

Our team is ready to help you sell your home for the highest possible price ASAP
Bought with Robert Chestnut • Keller Williams Realty






