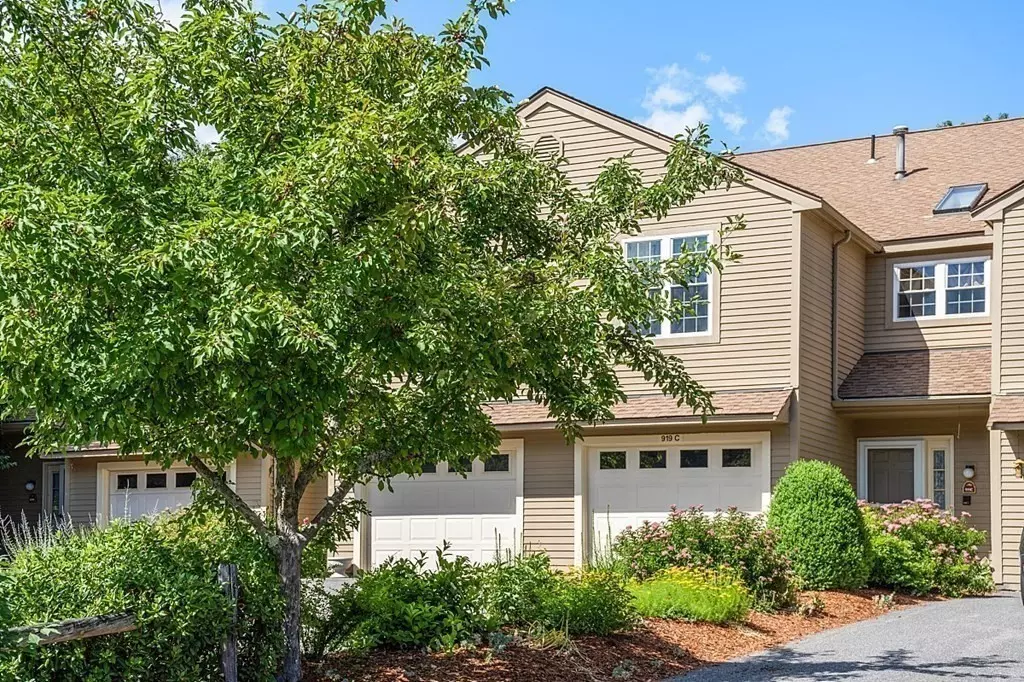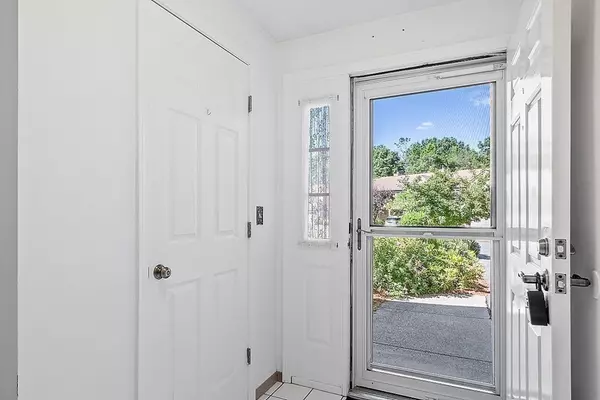$375,000
$399,900
6.2%For more information regarding the value of a property, please contact us for a free consultation.
919 Ridgefield Cir #C Clinton, MA 01510
2 Beds
2 Baths
1,802 SqFt
Key Details
Sold Price $375,000
Property Type Condo
Sub Type Condominium
Listing Status Sold
Purchase Type For Sale
Square Footage 1,802 sqft
Price per Sqft $208
MLS Listing ID 73005268
Sold Date 09/26/22
Bedrooms 2
Full Baths 2
HOA Fees $481/mo
HOA Y/N true
Year Built 1988
Annual Tax Amount $4,410
Tax Year 2022
Lot Size 100.000 Acres
Acres 100.0
Property Sub-Type Condominium
Property Description
You will love this 1802 sqft multi-level "Dartmouth" with walkout basement at Ridgefield! Corner kitchen with loads of cabinets open to dining area & living room with high ceilings & box window. Oversized sliders lead to your extra large composite deck overlooking the woods! Lower level family room with fireplace & sliders to a covered patio Skylit staircase with gracious landings for sitting or office space add nicely to the openness of this design. Two completely separate bedroom & bath levels offer maximum privacy. The top floor primary bedroom has deep wall length closets & bath w/walk in shower! Convenient upstairs laundry. Plenty of room in this design & the separate levels lend themselves nicely to sharing your quiet time... or not! Central AC & attached garage. Enjoy the pool, clubhouse, tennis/pickleball courts & gym. Pets (max of 2) allowed w/ abutter approval. Condo fees include cable & Internet, "all in" master insurance coverage & more!
Location
State MA
County Worcester
Zoning Res
Direction 5 miles from Rt 495 & 117 West/Bolton exit.
Rooms
Family Room Flooring - Wall to Wall Carpet, Exterior Access, Slider, Storage
Basement Y
Primary Bedroom Level Third
Dining Room Flooring - Wall to Wall Carpet, Balcony / Deck, Slider
Kitchen Flooring - Vinyl
Interior
Interior Features Central Vacuum, Wired for Sound
Heating Forced Air, Propane
Cooling Central Air, Individual
Flooring Tile, Vinyl, Carpet
Fireplaces Number 1
Fireplaces Type Family Room
Appliance Range, Dishwasher, Disposal, Microwave, Refrigerator, Washer, Dryer, Propane Water Heater, Tank Water Heater, Utility Connections for Electric Range, Utility Connections for Electric Dryer
Laundry Laundry Closet, Electric Dryer Hookup, Washer Hookup, Third Floor, In Unit
Exterior
Exterior Feature Professional Landscaping
Garage Spaces 1.0
Pool Association, In Ground
Community Features Pool, Tennis Court(s), Golf
Utilities Available for Electric Range, for Electric Dryer, Washer Hookup
Roof Type Shingle
Total Parking Spaces 3
Garage Yes
Building
Story 2
Sewer Public Sewer
Water Public
Others
Pets Allowed Yes w/ Restrictions
Senior Community false
Read Less
Want to know what your home might be worth? Contact us for a FREE valuation!

Our team is ready to help you sell your home for the highest possible price ASAP
Bought with Karen Bottenhorn • Cowley Associates






