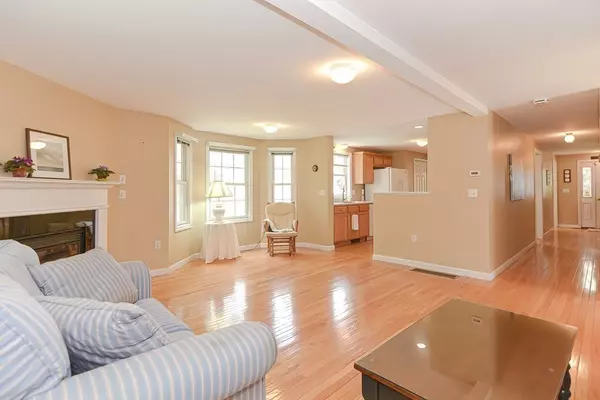$600,000
$599,000
0.2%For more information regarding the value of a property, please contact us for a free consultation.
4 Megan Circle Clinton, MA 01510
3 Beds
2.5 Baths
2,485 SqFt
Key Details
Sold Price $600,000
Property Type Single Family Home
Sub Type Single Family Residence
Listing Status Sold
Purchase Type For Sale
Square Footage 2,485 sqft
Price per Sqft $241
Subdivision Nathan Heights
MLS Listing ID 72999568
Sold Date 09/15/22
Style Colonial
Bedrooms 3
Full Baths 2
Half Baths 1
HOA Y/N false
Year Built 2005
Annual Tax Amount $7,674
Tax Year 2022
Lot Size 0.260 Acres
Acres 0.26
Property Sub-Type Single Family Residence
Property Description
Open House Sunday 1-3 PM. Central AC! Nathan Heights, a Great neighborhood on a Cul-de-sac. Here you will find your home with a pretty farmer's porch, ready to make memories. The rear deck is piped for a gas grill. This custom 3-bedroom Colonial has been lovingly cared for offering Gas heating and cooking, dining room, kitchen with a breakfast bar, 2.5 baths and master bedroom with a jetted tub, walk-in closet and 2nd floor laundry. Pretty living room with walk-in bay window and gas fireplace, hardwood floors in the main rooms. Second floor Great Room with gas fireplace and a bonus room for an office or playroom. Full walkout basement. Solar Panels, see agreement. A huge 3 car attached garage, irrigation system and more. Come see and fall in love.
Location
State MA
County Worcester
Zoning R2
Direction GPS
Rooms
Family Room Flooring - Wall to Wall Carpet
Basement Full, Walk-Out Access, Interior Entry
Primary Bedroom Level Second
Dining Room Flooring - Hardwood
Kitchen Flooring - Hardwood, Breakfast Bar / Nook, Recessed Lighting
Interior
Interior Features Bonus Room
Heating Forced Air, Natural Gas
Cooling Central Air
Flooring Vinyl, Carpet, Hardwood, Flooring - Wall to Wall Carpet
Fireplaces Number 2
Fireplaces Type Family Room, Living Room
Appliance Range, Dishwasher, Disposal, Microwave, Refrigerator, Washer, Dryer, Gas Water Heater, Utility Connections for Gas Range
Laundry Flooring - Vinyl, Second Floor, Washer Hookup
Exterior
Exterior Feature Stone Wall
Garage Spaces 3.0
Community Features Shopping, Park, Walk/Jog Trails, Conservation Area, House of Worship, Public School
Utilities Available for Gas Range, Washer Hookup
Roof Type Shingle, Other
Total Parking Spaces 6
Garage Yes
Building
Lot Description Cul-De-Sac, Gentle Sloping
Foundation Concrete Perimeter
Sewer Public Sewer
Water Public
Architectural Style Colonial
Read Less
Want to know what your home might be worth? Contact us for a FREE valuation!

Our team is ready to help you sell your home for the highest possible price ASAP
Bought with Meredith Kilpatrick • eXp Realty






