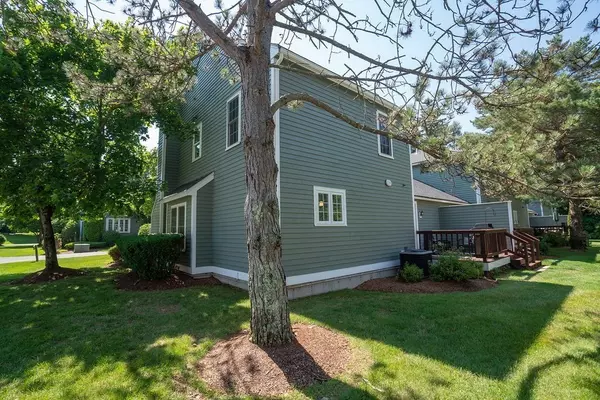$470,000
$439,000
7.1%For more information regarding the value of a property, please contact us for a free consultation.
156 Whittier Meadows Dr #156 Amesbury, MA 01913
2 Beds
2.5 Baths
1,689 SqFt
Key Details
Sold Price $470,000
Property Type Condo
Sub Type Condominium
Listing Status Sold
Purchase Type For Sale
Square Footage 1,689 sqft
Price per Sqft $278
MLS Listing ID 73017427
Sold Date 08/26/22
Bedrooms 2
Full Baths 2
Half Baths 1
HOA Fees $411/mo
HOA Y/N true
Year Built 1988
Annual Tax Amount $5,707
Tax Year 2022
Property Sub-Type Condominium
Property Description
Wonderful opportunity to own an end unit town home at Whittier Meadows! This 2 bedroom, 2.5 bath with a finished 3rd floor loft that could be used as a 3rd bedroom has many updates throughout. The first-floor open concept flows from the living room with a gas fireplace, dining area and the spacious kitchen which features updated Quartz countertops and refinished cabinetry. Beautiful Hardwood stairs leads you to the lovely second floor where you will find the large primary bedroom with double closets and a private bath you will never want to leave boasting a gorgeous, tiled shower complete with a rain showerhead. The second bedroom and 2nd full bath are just right down the hall that leads to the 3rd floor Bright & Sunny loft area with so many options for use it will be hard to choose. Here is your chance to own a piece of Amesbury in a close proximity to all this desirable town offer with its downtown restaurants, breweries, and local shops you don't want to miss. Don't wait on it!
Location
State MA
County Essex
Zoning R80
Direction From Amesbury Center to Route 150 bear right onto So Hampton Road. Take next right after Fern Ave
Rooms
Basement N
Primary Bedroom Level Second
Dining Room Flooring - Laminate
Kitchen Flooring - Stone/Ceramic Tile, Recessed Lighting
Interior
Interior Features Ceiling Fan(s), Vaulted Ceiling(s), Recessed Lighting, Bathroom - Half, Closet, Bonus Room, Living/Dining Rm Combo
Heating Forced Air, Natural Gas, Fireplace
Cooling Central Air
Flooring Wood, Tile, Laminate, Flooring - Wall to Wall Carpet, Flooring - Stone/Ceramic Tile, Flooring - Laminate
Fireplaces Number 1
Fireplaces Type Living Room
Appliance Range, Dishwasher, Disposal, Microwave, Refrigerator, Washer, Dryer, Gas Water Heater, Utility Connections for Gas Range
Laundry Dryer Hookup - Electric, Washer Hookup, Laundry Closet, Electric Dryer Hookup, First Floor, In Unit
Exterior
Garage Spaces 1.0
Community Features Shopping, Park, Walk/Jog Trails, House of Worship, Public School
Utilities Available for Gas Range
Waterfront Description Beach Front, Lake/Pond, 1 to 2 Mile To Beach, Beach Ownership(Public)
Roof Type Shingle
Total Parking Spaces 2
Garage Yes
Building
Story 3
Sewer Public Sewer
Water Public
Schools
Elementary Schools Amesbury Elem
Middle Schools Amesbury Middle
High Schools Amesbury High
Others
Acceptable Financing Contract
Listing Terms Contract
Read Less
Want to know what your home might be worth? Contact us for a FREE valuation!

Our team is ready to help you sell your home for the highest possible price ASAP
Bought with Laurie Gesualdi • Coldwell Banker Realty - Newburyport





