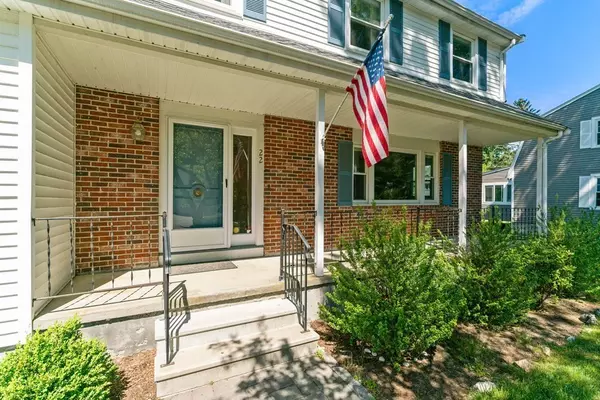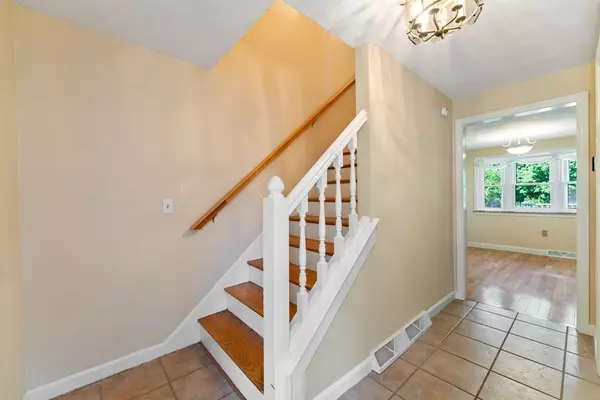$730,000
$749,000
2.5%For more information regarding the value of a property, please contact us for a free consultation.
22 Pinecone Ln Southborough, MA 01772
4 Beds
2.5 Baths
2,716 SqFt
Key Details
Sold Price $730,000
Property Type Single Family Home
Sub Type Single Family Residence
Listing Status Sold
Purchase Type For Sale
Square Footage 2,716 sqft
Price per Sqft $268
MLS Listing ID 72995398
Sold Date 08/19/22
Style Garrison
Bedrooms 4
Full Baths 2
Half Baths 1
Year Built 1970
Annual Tax Amount $9,499
Tax Year 2022
Lot Size 0.560 Acres
Acres 0.56
Property Sub-Type Single Family Residence
Property Description
Welcome home to this spacious 4 bedroom Garrison in the highly sought after Kimberly Park neighborhood! You will be greeted by an eat in kitchen overlooking the private back yard w/ gleaming hardwood floors, granite countertops, & gas stove. Off of the kitchen is a spacious family room w/ fireplace & built-in shelves which is a perfect spot to relax by the fire or potential office space! Adjacent to the kitchen is the formal dining room w/ hardwood floors & bow window offering an abundance of natural light. The dining room is open to the front living room which makes it easy to entertain! Follow the hardwoods upstairs to the spacious primary bedroom w/ a beamed ceiling, a large walk in closet, alcove, & storage space. The primary bedroom offers a double vanity w/ a granite countertop, tiled flooring, & enclosed shower. The 3 additional bedrooms & updated FULL bath completes the second floor. The basement is partially finished.The large composite deck overlooks a large private back yard
Location
State MA
County Worcester
Zoning RB
Direction Framingham Road to Maplecrest Drive to Pinecone Ln.
Rooms
Family Room Flooring - Hardwood
Basement Full, Partially Finished, Bulkhead, Sump Pump
Primary Bedroom Level Second
Dining Room Flooring - Hardwood, Window(s) - Bay/Bow/Box, Chair Rail, Lighting - Overhead
Kitchen Ceiling Fan(s), Countertops - Stone/Granite/Solid, Breakfast Bar / Nook, Stainless Steel Appliances, Peninsula, Lighting - Overhead
Interior
Interior Features High Speed Internet
Heating Forced Air, Natural Gas
Cooling Central Air
Flooring Wood, Tile, Carpet
Fireplaces Number 1
Fireplaces Type Living Room
Appliance Range, Oven, Dishwasher, Microwave, Refrigerator, Washer, Dryer, Gas Water Heater, Utility Connections for Gas Range, Utility Connections for Gas Oven, Utility Connections for Electric Dryer
Laundry In Basement, Washer Hookup
Exterior
Garage Spaces 2.0
Community Features Shopping, Tennis Court(s), Park, Walk/Jog Trails, Golf, Conservation Area, Highway Access, House of Worship, Private School, Public School
Utilities Available for Gas Range, for Gas Oven, for Electric Dryer, Washer Hookup
Roof Type Shingle
Total Parking Spaces 4
Garage Yes
Building
Lot Description Wooded, Cleared, Level
Foundation Concrete Perimeter
Sewer Inspection Required for Sale, Private Sewer
Water Public
Architectural Style Garrison
Read Less
Want to know what your home might be worth? Contact us for a FREE valuation!

Our team is ready to help you sell your home for the highest possible price ASAP
Bought with Yu Liu • StartPoint Realty






