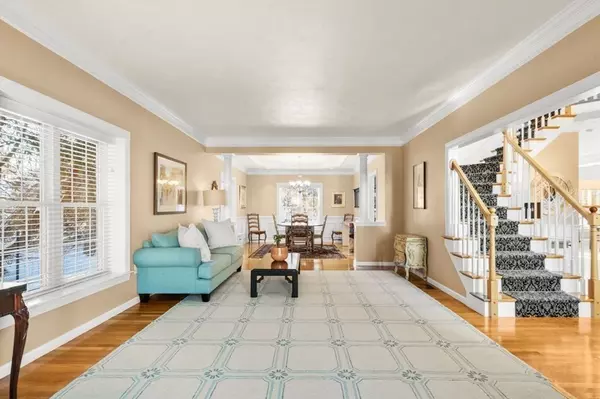$1,220,000
$1,179,000
3.5%For more information regarding the value of a property, please contact us for a free consultation.
2 Austin Kelly Ln Southborough, MA 01772
4 Beds
2.5 Baths
4,127 SqFt
Key Details
Sold Price $1,220,000
Property Type Single Family Home
Sub Type Single Family Residence
Listing Status Sold
Purchase Type For Sale
Square Footage 4,127 sqft
Price per Sqft $295
MLS Listing ID 72945794
Sold Date 07/25/22
Style Colonial
Bedrooms 4
Full Baths 2
Half Baths 1
HOA Y/N false
Year Built 2004
Annual Tax Amount $13,872
Tax Year 2022
Lot Size 0.580 Acres
Acres 0.58
Property Sub-Type Single Family Residence
Property Description
Handsome 2004 Contemporary Colonial home on serene cul -de -sac is inviting, open & elegant. There are 3 floors of graciously detailed, well planned living space, high ceilings, hardwoods, large windows & flexibility, excellent storage & more, as well as an attached, oversized 2 car garage. Some highlights: the foyer with its 17.5 ft ceiling, wainscoting, turned staircase & arched picture window, the fully accoutered stainless & granite kitchen with seating at both the island & dining area adjoining slider leading to the deck & overlooking the fenced back yard, the family room beckons -cathedral ceiling, arched picture windows framing the gas fireplace, skylights, & attractive staircase to the 2nd floor, office with French doors & bay window, generous primary bedroom suite with its own sitting area, wonderful walk-in closet, 1/2 vaulted ceiling, bright, jacuzzi bath,3 more ample bedrooms, big 3rd floor media room, unfinished basement, generator. Convenient to Rtes 30, 9, 90, 495.
Location
State MA
County Worcester
Zoning RB
Direction Boston Road to Austin Kelly Lane
Rooms
Family Room Skylight, Cathedral Ceiling(s), Ceiling Fan(s), Flooring - Hardwood, Window(s) - Picture, Open Floorplan, Recessed Lighting, Lighting - Overhead
Basement Full, Interior Entry, Bulkhead, Concrete, Unfinished
Primary Bedroom Level Second
Dining Room Flooring - Hardwood, Open Floorplan, Recessed Lighting, Wainscoting, Lighting - Pendant, Lighting - Overhead
Kitchen Flooring - Hardwood, Dining Area, Pantry, Countertops - Stone/Granite/Solid, Kitchen Island, Exterior Access, Open Floorplan, Recessed Lighting, Slider, Stainless Steel Appliances, Pot Filler Faucet, Gas Stove, Lighting - Pendant, Lighting - Overhead
Interior
Interior Features Recessed Lighting, Lighting - Overhead, Attic Access, Ceiling - Cathedral, Wainscoting, Lighting - Pendant, Closet, Office, Media Room, Foyer, Mud Room
Heating Central, Forced Air, Natural Gas
Cooling Central Air
Flooring Tile, Hardwood, Flooring - Hardwood, Flooring - Stone/Ceramic Tile
Fireplaces Number 1
Fireplaces Type Family Room
Appliance Range, Dishwasher, Trash Compactor, Microwave, Refrigerator, Range Hood, Electric Water Heater
Laundry Dryer Hookup - Dual, Washer Hookup, Main Level, Electric Dryer Hookup, First Floor
Exterior
Exterior Feature Rain Gutters, Storage, Professional Landscaping
Garage Spaces 2.0
Fence Fenced/Enclosed, Fenced
Community Features Shopping, Conservation Area, Highway Access
Total Parking Spaces 4
Garage Yes
Building
Lot Description Cul-De-Sac, Wooded, Easements, Level
Foundation Concrete Perimeter
Sewer Inspection Required for Sale, Private Sewer
Water Public
Architectural Style Colonial
Others
Senior Community false
Read Less
Want to know what your home might be worth? Contact us for a FREE valuation!

Our team is ready to help you sell your home for the highest possible price ASAP
Bought with Heejeong Joo • Blue Ocean Realty, LLC






