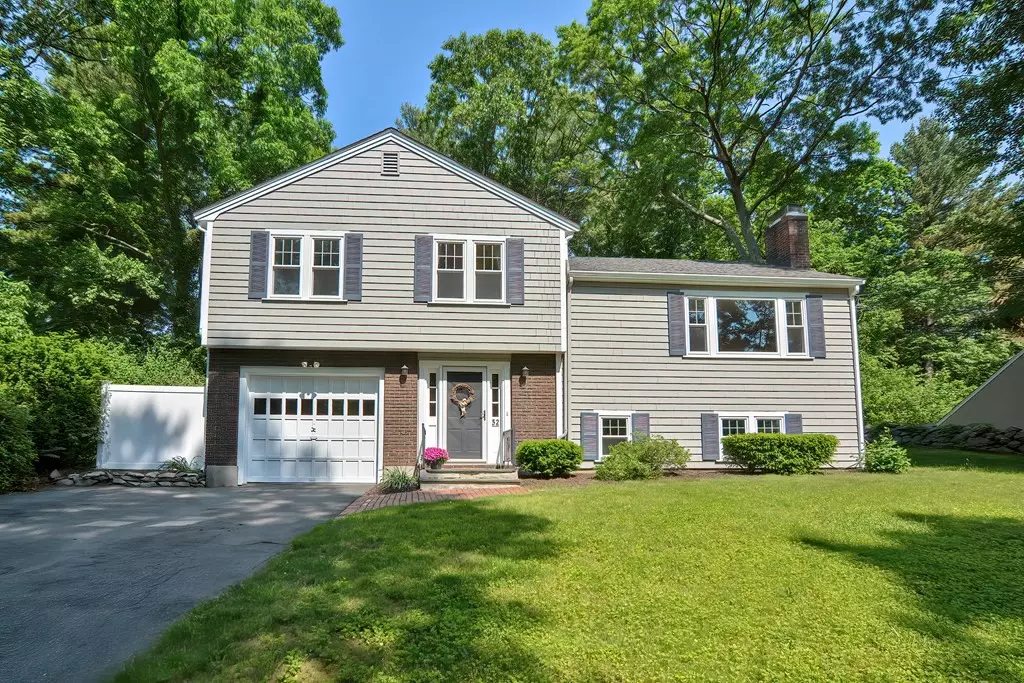$675,000
$599,900
12.5%For more information regarding the value of a property, please contact us for a free consultation.
32 Woodbury Rd Southborough, MA 01772
3 Beds
1.5 Baths
1,774 SqFt
Key Details
Sold Price $675,000
Property Type Single Family Home
Sub Type Single Family Residence
Listing Status Sold
Purchase Type For Sale
Square Footage 1,774 sqft
Price per Sqft $380
MLS Listing ID 72990536
Sold Date 07/20/22
Bedrooms 3
Full Baths 1
Half Baths 1
HOA Y/N false
Year Built 1967
Annual Tax Amount $6,660
Tax Year 2022
Lot Size 0.360 Acres
Acres 0.36
Property Sub-Type Single Family Residence
Property Description
Extremely well maintained home situated on a flat lot abutting a large neighborhood. The current owners have diligently cared for the home and have made major upgrades such as a new roof, new windows & slider, new furnace, new hot water heater, & new circuit breaker panel. A new septic system in 2007. New kitchen appliances in the last 2-3 years. Awesome sunroom overlooking large private backyard with a shed. Primary bedroom has a big main closet and another smaller one. Two additional bedrooms with closets. Main bath with dual vanities. Hardwood floors in bedrooms, living room and stairs. Huge walk in attic over living room great for storage. Two fireplaces. One in the living room on main level, one in the lower level family room. Huge laundry room and separate half bathroom on lower level. Large mudroom on first level with walk out to the back yard. One car garage.The home is within walking distance to the train & Hopkinton State Park. 4 bedroom septic. Exterior painted last year.
Location
State MA
County Worcester
Zoning RB
Direction Southville Rd to Woodbury. #32 is on the right
Rooms
Family Room Flooring - Wall to Wall Carpet
Basement Full
Primary Bedroom Level Second
Kitchen Dining Area, Breakfast Bar / Nook, Stainless Steel Appliances
Interior
Heating Baseboard, Oil
Cooling Window Unit(s)
Flooring Wood, Vinyl, Carpet
Fireplaces Number 2
Fireplaces Type Family Room
Appliance Oven, Dishwasher, Countertop Range, Refrigerator, Oil Water Heater, Utility Connections for Electric Range
Laundry First Floor
Exterior
Exterior Feature Rain Gutters, Storage
Garage Spaces 1.0
Community Features Public Transportation
Utilities Available for Electric Range
Roof Type Shingle
Total Parking Spaces 4
Garage Yes
Building
Foundation Concrete Perimeter
Sewer Private Sewer
Water Public
Read Less
Want to know what your home might be worth? Contact us for a FREE valuation!

Our team is ready to help you sell your home for the highest possible price ASAP
Bought with Jill Evans • Metrowest Realty Source






