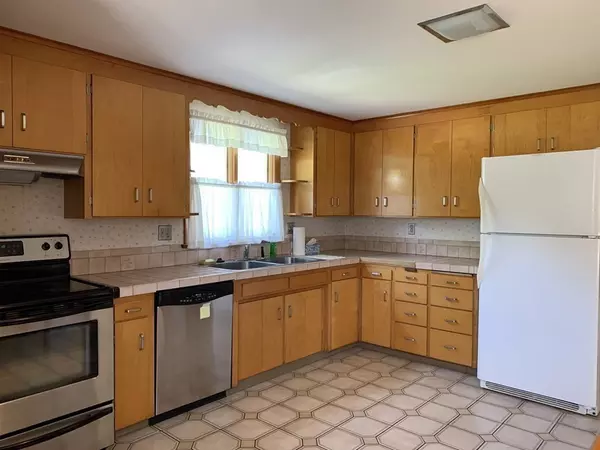$360,000
$310,000
16.1%For more information regarding the value of a property, please contact us for a free consultation.
12 Warner Street Greenfield, MA 01301
5 Beds
2 Baths
1,943 SqFt
Key Details
Sold Price $360,000
Property Type Single Family Home
Sub Type Single Family Residence
Listing Status Sold
Purchase Type For Sale
Square Footage 1,943 sqft
Price per Sqft $185
MLS Listing ID 72988793
Sold Date 06/17/22
Style Colonial
Bedrooms 5
Full Baths 2
Year Built 1963
Annual Tax Amount $5,749
Tax Year 222
Lot Size 0.340 Acres
Acres 0.34
Property Sub-Type Single Family Residence
Property Description
Bill & Marie...made all their new home dreams come true when they built this home in 1963 for their family to grow into. Bill was particular & proud of his choices, especially the shining birch wood cabinets & closets. He made sure they had all the latest trends-intercom system to announce dinner or a phone call (non-functional now), central vac, built-ins galore...vanity & bureau for their daughter & desk & drawers for their son; wife Marie wanted the Kitchen brimming w/ cabinets & counters &* space for all to gather. They added an outdoor deck w/ a stone "barby"! Life moved on, & so did the kids.To age more easily, they built an addition for a1st floor BR, Bath & moved the laundry to the first floor too. 2018:New Elec Service & Panel, exterior painted. Bill&Marie enjoyed nearly 60 years here, now it's your turn. If you are looking for an XL well loved home for your large family, or for multigenerational living that has everything you need now, and for later, you must see this one!
Location
State MA
County Franklin
Zoning Res A
Direction Federal St-N, Rt on E Cleveland, L on Warner St. Or, Silver to Washburn, L on Cook, L on Warner.
Rooms
Basement Full, Partially Finished, Interior Entry, Bulkhead, Concrete
Primary Bedroom Level Main
Dining Room Flooring - Wood
Kitchen Closet, Flooring - Stone/Ceramic Tile, Exterior Access
Interior
Interior Features Closet, Entrance Foyer, Bonus Room
Heating Radiant, Electric
Cooling None, Whole House Fan
Flooring Wood, Tile, Carpet, Stone / Slate, Flooring - Stone/Ceramic Tile
Fireplaces Number 1
Fireplaces Type Living Room
Appliance Range, Refrigerator, Washer, Dryer, Electric Water Heater, Utility Connections for Electric Range, Utility Connections for Electric Dryer
Laundry Electric Dryer Hookup, Washer Hookup, First Floor
Exterior
Garage Spaces 2.0
Community Features Public Transportation, Shopping, Pool, Tennis Court(s), Park, Walk/Jog Trails, Golf, Medical Facility, Laundromat, Bike Path, Conservation Area, Highway Access, House of Worship, Private School, Public School
Utilities Available for Electric Range, for Electric Dryer, Washer Hookup
Roof Type Shingle
Total Parking Spaces 4
Garage Yes
Building
Lot Description Level
Foundation Concrete Perimeter, Block
Sewer Public Sewer
Water Public
Architectural Style Colonial
Schools
Elementary Schools Grfldpublic
Middle Schools Pub&Private
High Schools Ghschrtrpriv
Read Less
Want to know what your home might be worth? Contact us for a FREE valuation!

Our team is ready to help you sell your home for the highest possible price ASAP
Bought with Carrie Duda • Coldwell Banker Community REALTORS®





