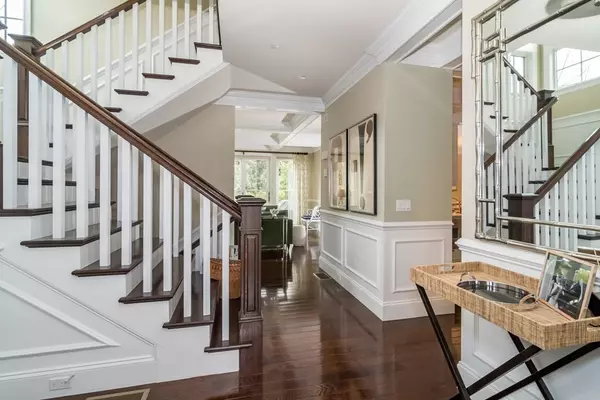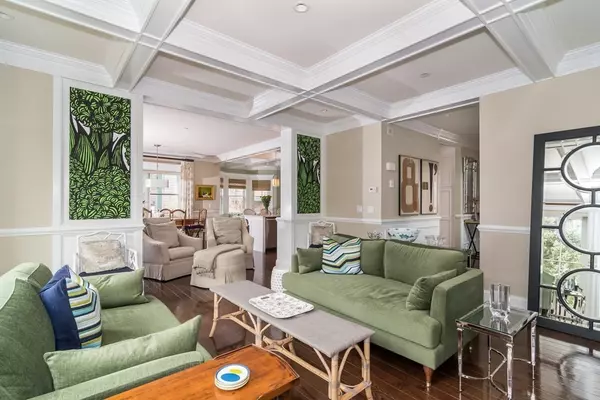$1,510,000
$1,499,000
0.7%For more information regarding the value of a property, please contact us for a free consultation.
17 Hawthorne Ln #17 Dover, MA 02030
2 Beds
2.5 Baths
3,549 SqFt
Key Details
Sold Price $1,510,000
Property Type Condo
Sub Type Condominium
Listing Status Sold
Purchase Type For Sale
Square Footage 3,549 sqft
Price per Sqft $425
MLS Listing ID 72952904
Sold Date 06/15/22
Bedrooms 2
Full Baths 2
Half Baths 1
HOA Fees $1,012/mo
HOA Y/N true
Year Built 2011
Annual Tax Amount $10,650
Tax Year 2022
Property Sub-Type Condominium
Property Description
Gorgeous and spacious residence at The Meadows, located in the heart of Dover center. All the conveniences of condo living, yet the privacy, light and quiet of a single-family residence. The sophisticated and open floor plan includes high end custom finishes; Viking range, Sub-Zero refrigerator, marble counters, hardwood floors, coffered ceilings and built-ins throughout. The living room has a gas fireplace and direct access to a private, oversize patio. The primary, additional bedroom and office on the second floor have hardwood floors and generous in size. A laundry room and sitting area complete the upper floor. The lower level has a bonus room with tall ceilings and recessed lighting. Plenty of storage and private access to the unfinished spaces from the side of the house. Two-car attached garage with direct access to a large mudroom complete this beauty. Direct access to conservation land and walking trails are outside your door. A must-see!
Location
State MA
County Norfolk
Zoning B
Direction Center Street to Springdale. Follow Hawthorne almost to the end. #17 is on your right.
Rooms
Family Room Flooring - Hardwood, Recessed Lighting
Primary Bedroom Level Second
Dining Room Flooring - Wood, Recessed Lighting
Kitchen Coffered Ceiling(s), Flooring - Hardwood, Dining Area, Countertops - Stone/Granite/Solid, Cabinets - Upgraded, Recessed Lighting, Stainless Steel Appliances
Interior
Interior Features Recessed Lighting, Home Office, Bonus Room, Central Vacuum
Heating Forced Air, Natural Gas
Cooling Central Air
Flooring Wood, Tile, Flooring - Hardwood, Flooring - Wall to Wall Carpet
Fireplaces Number 1
Fireplaces Type Living Room
Appliance Oven, Dishwasher, Refrigerator, Freezer, Washer, Dryer, Tank Water Heater
Laundry Flooring - Hardwood, Electric Dryer Hookup, Washer Hookup, Second Floor
Exterior
Exterior Feature Rain Gutters, Sprinkler System
Garage Spaces 2.0
Community Features Shopping, Tennis Court(s), Park, Walk/Jog Trails, Conservation Area, Private School
Roof Type Shingle
Total Parking Spaces 2
Garage Yes
Building
Story 2
Sewer Private Sewer
Water Private
Schools
Elementary Schools Chickering
Middle Schools Dsms
High Schools Dshs
Others
Pets Allowed Yes
Acceptable Financing Seller W/Participate
Listing Terms Seller W/Participate
Read Less
Want to know what your home might be worth? Contact us for a FREE valuation!

Our team is ready to help you sell your home for the highest possible price ASAP
Bought with Jay Hughes • Dover Country Properties Inc.





