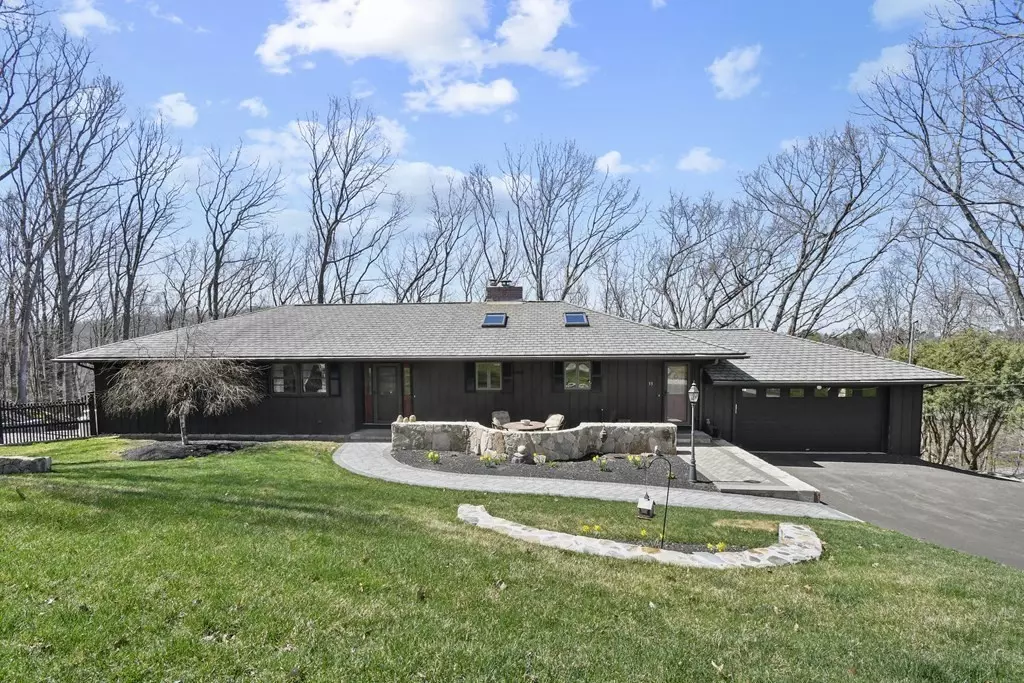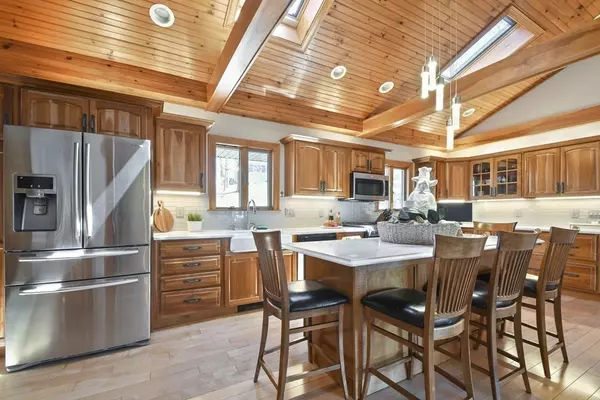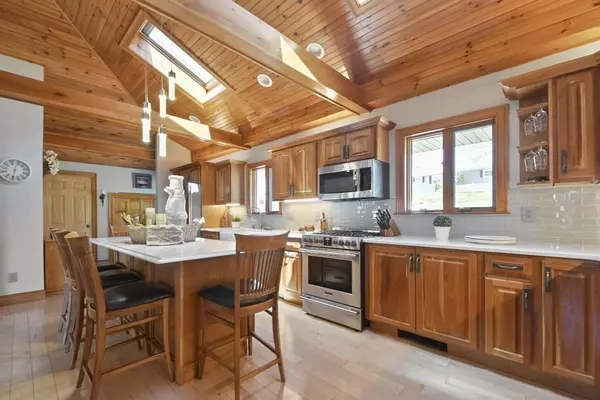$861,000
$749,900
14.8%For more information regarding the value of a property, please contact us for a free consultation.
33 O'neil Drive Westborough, MA 01581
4 Beds
3 Baths
3,301 SqFt
Key Details
Sold Price $861,000
Property Type Single Family Home
Sub Type Single Family Residence
Listing Status Sold
Purchase Type For Sale
Square Footage 3,301 sqft
Price per Sqft $260
MLS Listing ID 72969822
Sold Date 06/08/22
Style Contemporary, Ranch
Bedrooms 4
Full Baths 3
HOA Y/N false
Year Built 1968
Annual Tax Amount $9,134
Tax Year 2022
Lot Size 0.560 Acres
Acres 0.56
Property Sub-Type Single Family Residence
Property Description
You have found the one to call home! Upon entering you will fall in love w/ the open concept consisting of a sun filled living rm w/ a beautiful stone gas fireplace & a dining rm w/ a built-in hutch as well as French doors that open into the sunroom. Gorgeous kitchen boasts vaulted beamed ceiling w/ skylights, oak cabinets, SS appliances & lg island w/ breakfast bar providing even more prep space. Your primary bedrm has a ¾ bath & lg dressing rm/walk-in closet w/ skylights & custom built-ins! A full bath & 2 add'l bedrms complete the 1st flr. The finished lower level offers a large media rm w/electric fireplace, wet bar, French doors into a fitness rm w/ radiant heat tiled flr, a full bath, bedrm w/ cedar walk-in closet, & access to back patio which is perfect for extended guests. Exterior features beautifully landscaped yard, front patio w/ stonewall, granite steps to backyard, 1 ½ car garage. Within walking distance to town & schools. There is nothing to do besides move in & enjoy
Location
State MA
County Worcester
Zoning R
Direction Rt 30 to O'Neil Drive
Rooms
Family Room Flooring - Stone/Ceramic Tile, Flooring - Wall to Wall Carpet, Wet Bar, Recessed Lighting
Basement Full, Partially Finished, Walk-Out Access, Interior Entry, Concrete
Primary Bedroom Level First
Dining Room Flooring - Wall to Wall Carpet, Open Floorplan
Kitchen Skylight, Cathedral Ceiling(s), Beamed Ceilings, Flooring - Hardwood, Countertops - Stone/Granite/Solid, Kitchen Island, Breakfast Bar / Nook, Cabinets - Upgraded, Recessed Lighting, Stainless Steel Appliances, Gas Stove
Interior
Interior Features Ceiling Fan(s), Recessed Lighting, Slider, Sun Room, Exercise Room, Wet Bar
Heating Baseboard, Radiant, Oil, Propane
Cooling Central Air, Heat Pump, Whole House Fan
Flooring Tile, Vinyl, Carpet, Hardwood, Flooring - Wall to Wall Carpet, Flooring - Stone/Ceramic Tile
Fireplaces Number 2
Fireplaces Type Family Room, Living Room
Appliance Dishwasher, Disposal, Microwave, Countertop Range, Refrigerator, Dryer, Other, Oil Water Heater, Tank Water Heater
Laundry Electric Dryer Hookup, Washer Hookup, First Floor
Exterior
Exterior Feature Rain Gutters, Storage, Professional Landscaping, Decorative Lighting, Stone Wall
Garage Spaces 1.0
Community Features Public Transportation, Shopping, Tennis Court(s), Park, Walk/Jog Trails, Golf, Medical Facility, Laundromat, Bike Path, Conservation Area, Highway Access, House of Worship, Public School, T-Station
Utilities Available Washer Hookup
Roof Type Shingle
Total Parking Spaces 5
Garage Yes
Building
Lot Description Sloped
Foundation Concrete Perimeter
Sewer Public Sewer
Water Public
Architectural Style Contemporary, Ranch
Schools
Middle Schools Mill/Gibbons
High Schools Whs
Others
Senior Community false
Acceptable Financing Contract
Listing Terms Contract
Read Less
Want to know what your home might be worth? Contact us for a FREE valuation!

Our team is ready to help you sell your home for the highest possible price ASAP
Bought with Kotlarz Group • Keller Williams Realty Boston Northwest





