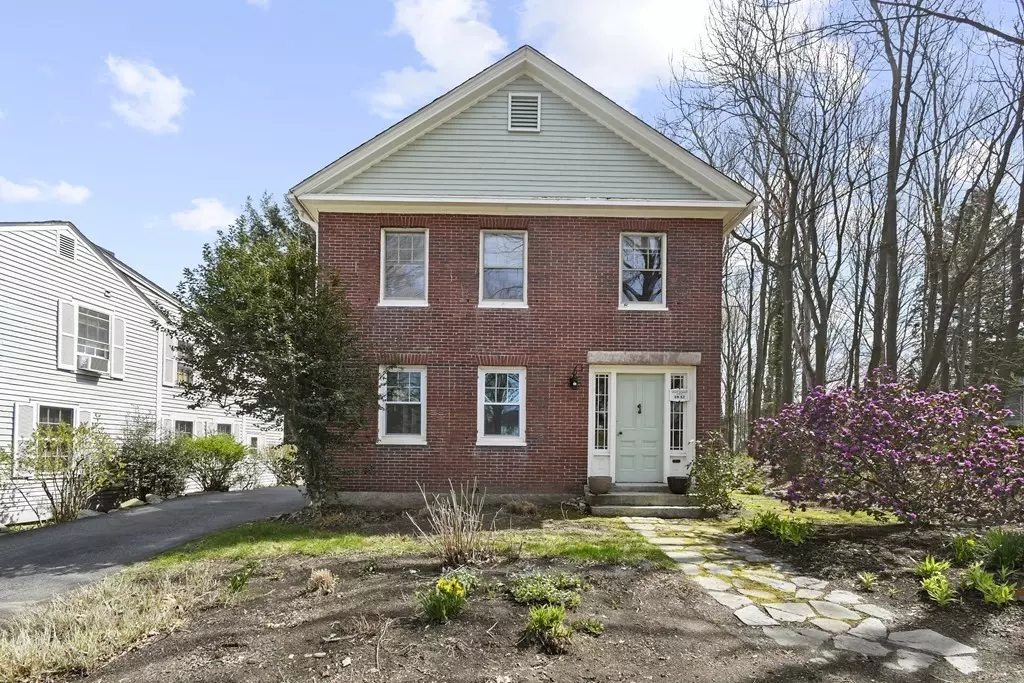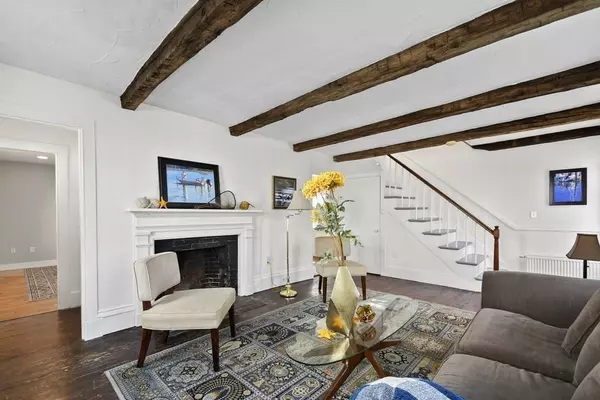$560,000
$519,900
7.7%For more information regarding the value of a property, please contact us for a free consultation.
114 West Main Street Westborough, MA 01581
3 Beds
2 Baths
2,254 SqFt
Key Details
Sold Price $560,000
Property Type Single Family Home
Sub Type Single Family Residence
Listing Status Sold
Purchase Type For Sale
Square Footage 2,254 sqft
Price per Sqft $248
MLS Listing ID 72970331
Sold Date 06/02/22
Style Colonial, Antique
Bedrooms 3
Full Baths 2
Year Built 1832
Annual Tax Amount $6,645
Tax Year 2022
Lot Size 5,662 Sqft
Acres 0.13
Property Sub-Type Single Family Residence
Property Description
If you love the charm & character of an Antique Colonial home, the “Lyman Belknap” homestead from 1832 is for you! This 3-bedrm historic home is full of character w/ wide plank flooring & modern upgrades! Inviting & spacious living rm is filled w/ tons of natural light, exposed beam ceilings and fireplace! Formal dining rm provides add'l space for entertaining w/ a 2nd fireplace. The eat-in kitchen features lg bay window, brick backsplash, SS wall oven & has access to the 2nd flr & to the sunroom! Office area w/ a built in hutch & a ¾ bath complete the main living area. 2nd flr features a primary bdrm w/ its own set of stairs from kitchen, walk-in closet, & a sitting rm w/ lots of windows - perfect for morning coffee or meditation rm. 2nd bdrm includes a fireplace & walk-in closet. Add'l bdrm, laundry, & full bath complete the 2nd level. Part of National Register of Historic Places, this ideal location is a short distance to downtown shops, & restaurants & has easy highway access.
Location
State MA
County Worcester
Zoning R
Direction Route 9 to Route 135 to West Main St (Rte 30)
Rooms
Basement Full, Walk-Out Access, Interior Entry, Dirt Floor, Concrete, Unfinished
Primary Bedroom Level Second
Dining Room Flooring - Hardwood, Recessed Lighting, Lighting - Sconce
Kitchen Flooring - Wood, Window(s) - Bay/Bow/Box, Dining Area, Exterior Access, Stainless Steel Appliances
Interior
Interior Features Office, Sun Room, Sitting Room
Heating Hot Water, Natural Gas
Cooling None
Flooring Wood, Tile, Vinyl, Hardwood, Flooring - Hardwood, Flooring - Wood
Fireplaces Number 4
Fireplaces Type Dining Room, Living Room, Bedroom
Appliance Oven, Dishwasher, Microwave, Countertop Range, Refrigerator, Washer, Dryer, Gas Water Heater, Tank Water Heater, Utility Connections for Electric Range, Utility Connections for Electric Dryer
Laundry Electric Dryer Hookup, Washer Hookup, Second Floor
Exterior
Exterior Feature Rain Gutters, Storage
Community Features Public Transportation, Shopping, Tennis Court(s), Park, Walk/Jog Trails, Golf, Medical Facility, Laundromat, Bike Path, Conservation Area, Highway Access, House of Worship, Public School, T-Station, University
Utilities Available for Electric Range, for Electric Dryer, Washer Hookup
Roof Type Shingle
Total Parking Spaces 6
Garage No
Building
Lot Description Level
Foundation Stone, Granite
Sewer Public Sewer
Water Public
Architectural Style Colonial, Antique
Schools
Elementary Schools Fales
Middle Schools Millpond/Gibbon
High Schools Whs
Others
Senior Community false
Acceptable Financing Contract
Listing Terms Contract
Read Less
Want to know what your home might be worth? Contact us for a FREE valuation!

Our team is ready to help you sell your home for the highest possible price ASAP
Bought with Kathleen Dragin • RE/MAX Executive Realty





