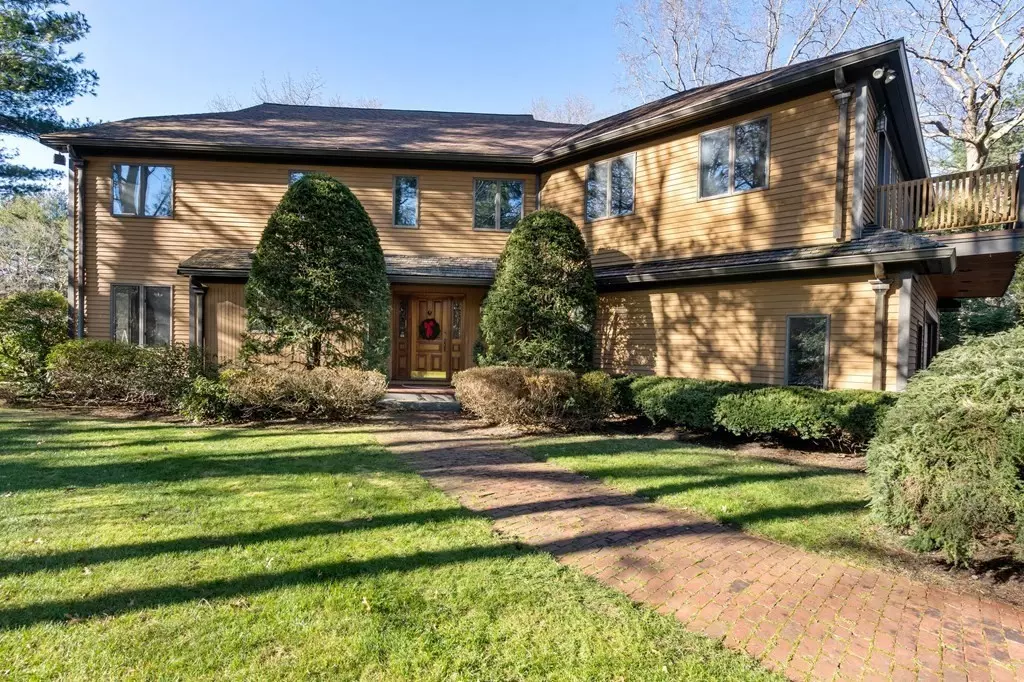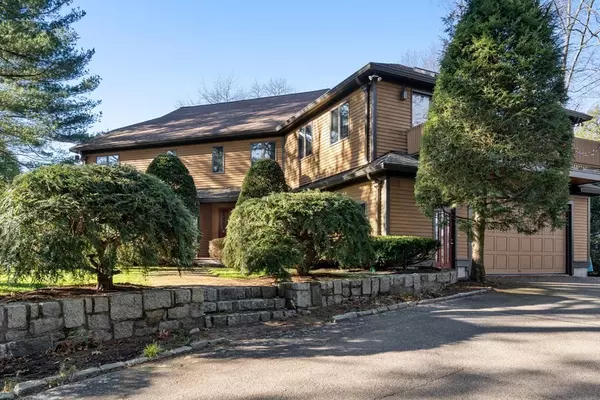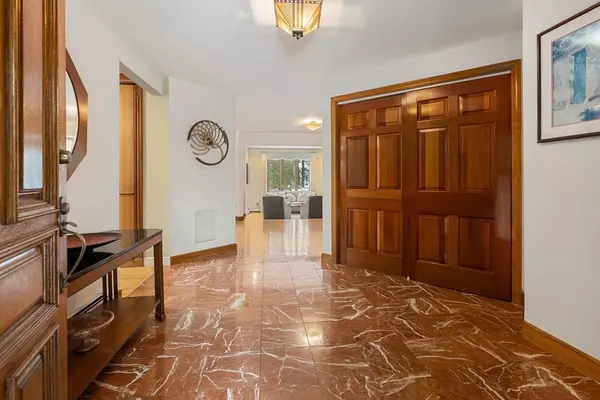$1,895,000
$1,625,000
16.6%For more information regarding the value of a property, please contact us for a free consultation.
8 Riverview Ter Dover, MA 02030
4 Beds
3.5 Baths
5,779 SqFt
Key Details
Sold Price $1,895,000
Property Type Single Family Home
Sub Type Single Family Residence
Listing Status Sold
Purchase Type For Sale
Square Footage 5,779 sqft
Price per Sqft $327
MLS Listing ID 72940764
Sold Date 05/25/22
Style Colonial, Contemporary
Bedrooms 4
Full Baths 3
Half Baths 1
Year Built 1986
Annual Tax Amount $13,387
Tax Year 2022
Lot Size 1.080 Acres
Acres 1.08
Property Sub-Type Single Family Residence
Property Description
Welcome to 8 Riverview Terrace! With over 5000 SF this sun-filled Contemporary home offers quality & versatility. A private retreat in desirable cul-de-sac location seamlessly incorporates the lovely outdoor vistas throughout. 1st floor has an abundance of light, high ceilings & unique architectural details. Spacious custom well equipped chef's kitchen boasts high-end stainless appliances, center island & lovely breakfast area. Gracious open design connects dining, living & family room perfect for entertaining & busy lifestyles; while at the same time peaceful spaces that overlook the gorgeous grounds. The 2nd floor w/ bedroom wing has lovely primary suite retreat & updated spa-like bath, three additional bedrooms, updated bath & loft. You'll be wowed by the vast 2nd floor great room w/ vaulted ceiling, wet bar & sliders to upper deck. Private 1st floor office & laundry. Finished lower level offers multiple spaces w/full bath. Two car garage & heated driveway!
Location
State MA
County Norfolk
Zoning R1
Direction Willow St to Riverview Terrace
Rooms
Family Room Flooring - Wall to Wall Carpet, Recessed Lighting
Basement Full, Finished, Interior Entry, Garage Access
Primary Bedroom Level Second
Dining Room Flooring - Hardwood
Kitchen Closet/Cabinets - Custom Built, Flooring - Hardwood, Flooring - Stone/Ceramic Tile, Dining Area, Pantry, Countertops - Stone/Granite/Solid, Kitchen Island, Cabinets - Upgraded, Recessed Lighting, Stainless Steel Appliances, Gas Stove
Interior
Interior Features Recessed Lighting, Slider, Wainscoting, Dining Area, Great Room, Office, Loft, Play Room, Game Room
Heating Baseboard, Oil, Fireplace(s)
Cooling Central Air
Flooring Tile, Carpet, Marble, Hardwood, Flooring - Hardwood, Flooring - Wall to Wall Carpet
Fireplaces Number 2
Fireplaces Type Family Room
Appliance Range, Dishwasher, Microwave, Refrigerator, Washer, Dryer, Oil Water Heater, Propane Water Heater
Laundry First Floor
Exterior
Exterior Feature Balcony / Deck, Balcony, Rain Gutters, Stone Wall, Other
Garage Spaces 2.0
Community Features Conservation Area
View Y/N Yes
View Scenic View(s)
Roof Type Shingle
Total Parking Spaces 6
Garage Yes
Building
Foundation Concrete Perimeter
Sewer Private Sewer
Water Private
Architectural Style Colonial, Contemporary
Schools
Elementary Schools Chickering
Others
Senior Community true
Read Less
Want to know what your home might be worth? Contact us for a FREE valuation!

Our team is ready to help you sell your home for the highest possible price ASAP
Bought with Wendy Wang • Downtown Boston Real Estate, LLC





