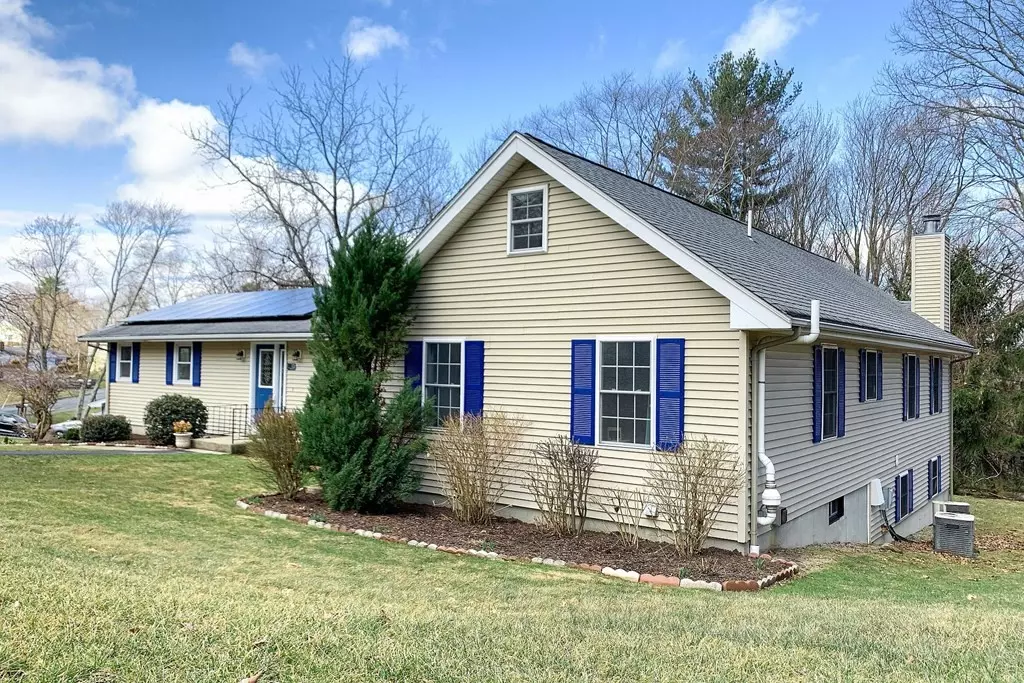$851,000
$739,000
15.2%For more information regarding the value of a property, please contact us for a free consultation.
15 Crestview Dr Westborough, MA 01581
4 Beds
4 Baths
3,482 SqFt
Key Details
Sold Price $851,000
Property Type Single Family Home
Sub Type Single Family Residence
Listing Status Sold
Purchase Type For Sale
Square Footage 3,482 sqft
Price per Sqft $244
MLS Listing ID 72956380
Sold Date 05/20/22
Style Ranch
Bedrooms 4
Full Baths 4
HOA Y/N false
Year Built 1970
Annual Tax Amount $8,779
Tax Year 2021
Lot Size 0.530 Acres
Acres 0.53
Property Sub-Type Single Family Residence
Property Description
Hidden gem located in one of the most desirable neighborhoods! Sunny ranch with colonial flair, 3 mins drive to major highways, walking distance to restaurants. * 2000 expansion with high ceiling family room and master bedroom, 2021 new deck, and 2022 fresh renovation and brand new range. Thoughtfully constructed and great attention to details. * Open floor plan on the main level features a living room, a family room, kitchen, 3B, and 2BR. Master bedroom includes a walk-in closet and an ensuite bathroom that has double sinks lined with quartz countertops and a grand mirror. Sunlit interior with windows throughout. A dining room, sunroom, and 2 staircases complete this floor. * Spacious finished basement offers 1B, 1 double-sink BR, walk-in closet, mud room, walk-out living room, two-car garage, and an extra roomy function room that offers exceptional storage space and a potential in-law suite. * Energy-efficient with solar panels.
Location
State MA
County Worcester
Zoning R
Direction Route 30 to Lyons Street and Left on Crestview Drive
Rooms
Family Room Cathedral Ceiling(s), Ceiling Fan(s), Flooring - Wall to Wall Carpet
Basement Full, Finished, Walk-Out Access, Interior Entry, Garage Access, Radon Remediation System
Primary Bedroom Level First
Dining Room Flooring - Hardwood
Kitchen Dining Area, Countertops - Stone/Granite/Solid, Countertops - Upgraded, Kitchen Island
Interior
Interior Features Bathroom - 3/4, Bathroom, Sun Room, Mud Room, Sitting Room, Play Room
Heating Forced Air, Oil, Electric
Cooling Central Air
Flooring Carpet, Laminate, Hardwood, Flooring - Vinyl, Flooring - Stone/Ceramic Tile, Flooring - Hardwood
Fireplaces Number 2
Fireplaces Type Family Room
Appliance Range, Dishwasher, Microwave, Refrigerator, Washer, Dryer, Oil Water Heater, Electric Water Heater, Utility Connections for Electric Range, Utility Connections for Electric Oven, Utility Connections for Electric Dryer
Laundry In Basement, Washer Hookup
Exterior
Garage Spaces 2.0
Utilities Available for Electric Range, for Electric Oven, for Electric Dryer, Washer Hookup
Roof Type Shingle
Total Parking Spaces 6
Garage Yes
Building
Lot Description Wooded
Foundation Concrete Perimeter
Sewer Private Sewer
Water Public
Architectural Style Ranch
Schools
Elementary Schools Hastings
Middle Schools Mill Pond
High Schools Westborough
Read Less
Want to know what your home might be worth? Contact us for a FREE valuation!

Our team is ready to help you sell your home for the highest possible price ASAP
Bought with Ed Weisberg • William Raveis R.E. & Home Services





