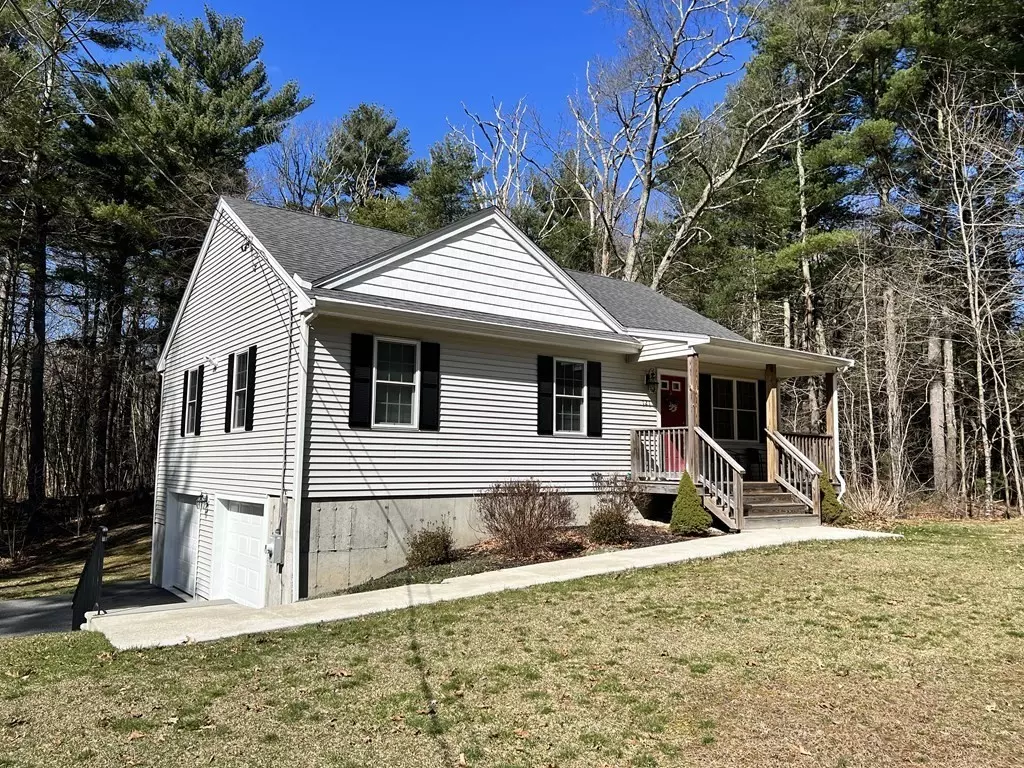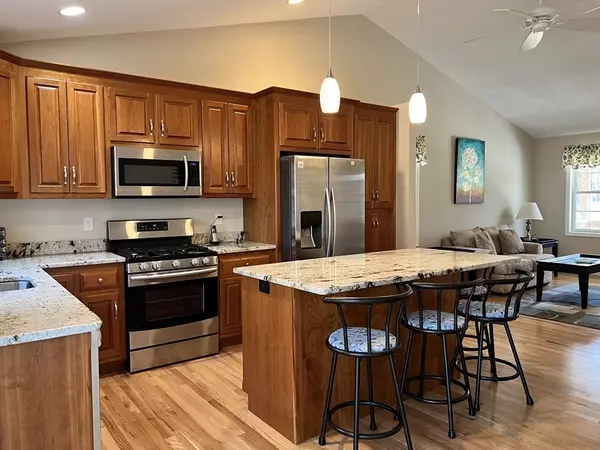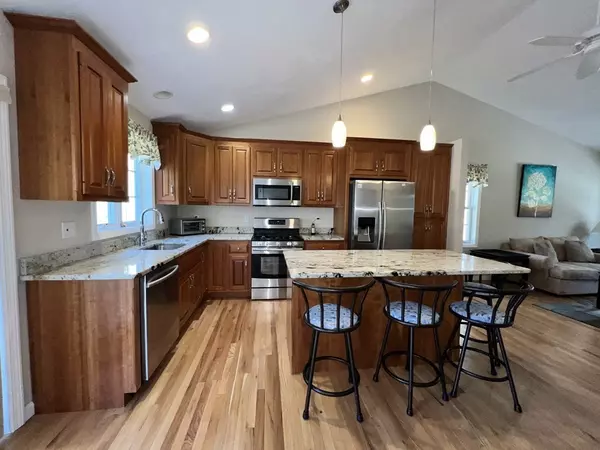$435,000
$425,000
2.4%For more information regarding the value of a property, please contact us for a free consultation.
121 Webster Street Douglas, MA 01516
3 Beds
2 Baths
1,140 SqFt
Key Details
Sold Price $435,000
Property Type Single Family Home
Sub Type Single Family Residence
Listing Status Sold
Purchase Type For Sale
Square Footage 1,140 sqft
Price per Sqft $381
MLS Listing ID 72964183
Sold Date 05/19/22
Style Ranch
Bedrooms 3
Full Baths 2
HOA Y/N false
Year Built 2015
Annual Tax Amount $5,728
Tax Year 2022
Lot Size 2.120 Acres
Acres 2.12
Property Sub-Type Single Family Residence
Property Description
Enjoy one-level living in this young ranch designed with an open concept floor plan with vaulted ceilings and neutral decor. Built in 2015 and meticulously maintained since, this home is “like new”. Kitchen has a great layout for cooking, prepping and entertaining with center island, granite countertops and stainless appliances along with a dining area. Hardwood floors in kitchen, living room and hallway. Master bedroom has a full bath and two additional bedrooms and full bath off main hallway. Laundry room is conveniently located off the kitchen as is a slider to the deck overlooking the private backyard or enjoy the afternoon sun on covered front porch. The full basement is perfect for future expansion and 2-car garage with side entrance. 2+ acre lot. Forced air heating system by propane and central A/C. Great commuter location. OPEN HOUSE SUNDAY, APRIL 10 12:00 - 2:00.
Location
State MA
County Worcester
Zoning RES
Direction GPS
Rooms
Basement Full
Primary Bedroom Level First
Kitchen Flooring - Hardwood, Dining Area, Balcony / Deck, Countertops - Stone/Granite/Solid, Open Floorplan, Recessed Lighting, Slider, Stainless Steel Appliances, Lighting - Pendant
Interior
Heating Forced Air, Propane
Cooling Central Air
Flooring Tile, Carpet, Hardwood
Appliance Range, Dishwasher, Refrigerator, Utility Connections for Electric Dryer
Laundry Gas Dryer Hookup, Washer Hookup, First Floor
Exterior
Exterior Feature Rain Gutters
Garage Spaces 2.0
Community Features Shopping, Walk/Jog Trails, Highway Access
Utilities Available for Electric Dryer, Washer Hookup
Roof Type Shingle
Total Parking Spaces 4
Garage Yes
Building
Lot Description Wooded
Foundation Concrete Perimeter
Sewer Private Sewer
Water Private
Architectural Style Ranch
Others
Senior Community false
Acceptable Financing Contract
Listing Terms Contract
Read Less
Want to know what your home might be worth? Contact us for a FREE valuation!

Our team is ready to help you sell your home for the highest possible price ASAP
Bought with Kathleen Craig • ERA Key Realty Services





