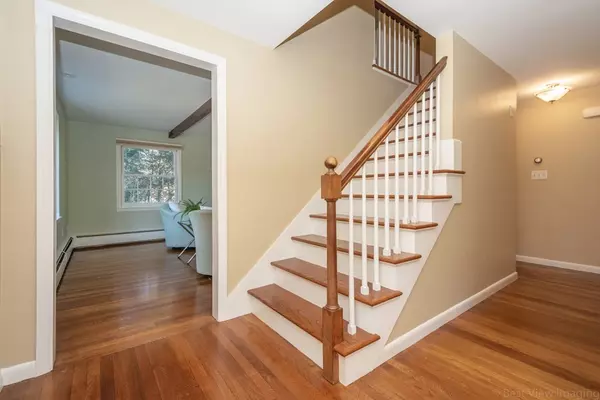$744,000
$699,900
6.3%For more information regarding the value of a property, please contact us for a free consultation.
52 Adams St Westborough, MA 01581
4 Beds
1.5 Baths
1,943 SqFt
Key Details
Sold Price $744,000
Property Type Single Family Home
Sub Type Single Family Residence
Listing Status Sold
Purchase Type For Sale
Square Footage 1,943 sqft
Price per Sqft $382
MLS Listing ID 72945476
Sold Date 04/11/22
Style Colonial
Bedrooms 4
Full Baths 1
Half Baths 1
Year Built 1964
Annual Tax Amount $8,475
Tax Year 2022
Lot Size 0.710 Acres
Acres 0.71
Property Sub-Type Single Family Residence
Property Description
Introducing 52 Adams Street! Beautiful 4 bedroom home loaded with charm and special features. First floor features enviable 21x14 family room with natural wood beams, hardwoods, fireplace and access to the adorable SUNROOM! The updated cherry/stainless kitchen with tile backsplash and island will make entertaining effortless. The front to back living room features 2nd fireplace and loads of natural light. The formal dining room provides a modern flare and flow! Second floor features 4 wonderfully sized bedrooms all with hardwoods and large closets. The special home features oversized deck overlooking the private wooded lot, two car garage, central air and ready to be finished basement! Just what you have been waiting for!
Location
State MA
County Worcester
Zoning R
Direction West Main to Adams
Rooms
Family Room Skylight, Ceiling Fan(s), Beamed Ceilings, Flooring - Hardwood, Window(s) - Picture
Basement Full, Concrete, Unfinished
Primary Bedroom Level Second
Dining Room Flooring - Hardwood, Lighting - Pendant
Kitchen Flooring - Stone/Ceramic Tile, Cabinets - Upgraded, Stainless Steel Appliances, Peninsula
Interior
Interior Features Slider, Sun Room
Heating Baseboard, Oil
Cooling Central Air
Flooring Wood, Tile, Hardwood, Flooring - Stone/Ceramic Tile
Fireplaces Number 2
Fireplaces Type Family Room, Living Room
Appliance Range, Dishwasher, Disposal, Microwave, Refrigerator, Utility Connections for Electric Range
Laundry In Basement
Exterior
Exterior Feature Rain Gutters
Garage Spaces 2.0
Community Features Public Transportation, Shopping, Park, Golf, Highway Access, House of Worship, Public School, T-Station
Utilities Available for Electric Range
Roof Type Shingle
Total Parking Spaces 4
Garage Yes
Building
Lot Description Wooded
Foundation Concrete Perimeter
Sewer Public Sewer
Water Public
Architectural Style Colonial
Others
Senior Community false
Acceptable Financing Contract
Listing Terms Contract
Read Less
Want to know what your home might be worth? Contact us for a FREE valuation!

Our team is ready to help you sell your home for the highest possible price ASAP
Bought with Robbi Rubenstein • RE/MAX Executive Realty





