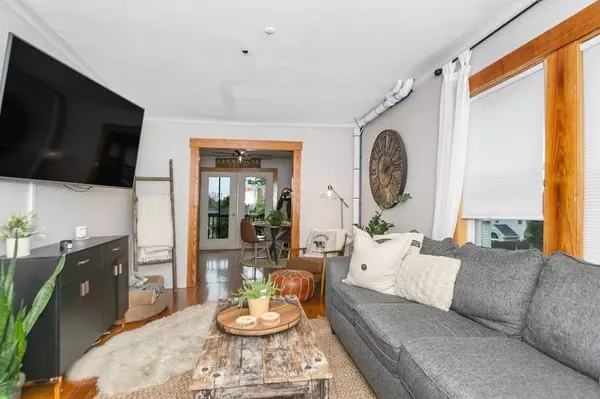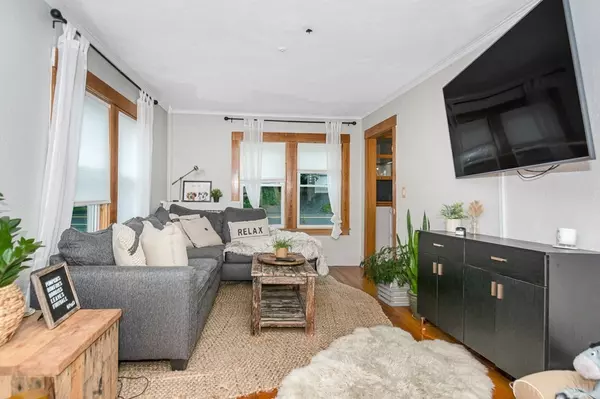$600,000
$615,000
2.4%For more information regarding the value of a property, please contact us for a free consultation.
86 Cambridge Rd Woburn, MA 01801
4 Beds
2.5 Baths
1,935 SqFt
Key Details
Sold Price $600,000
Property Type Single Family Home
Sub Type Single Family Residence
Listing Status Sold
Purchase Type For Sale
Square Footage 1,935 sqft
Price per Sqft $310
MLS Listing ID 72915235
Sold Date 03/31/22
Style Farmhouse
Bedrooms 4
Full Baths 2
Half Baths 1
HOA Y/N false
Year Built 1920
Annual Tax Amount $3,418
Tax Year 2021
Lot Size 9,147 Sqft
Acres 0.21
Property Sub-Type Single Family Residence
Property Description
Move right in to this well maintained home near Burlington/Winchester line! Waiting for a new family, this spacious farmhouse is conveniently located minutes from shopping, restaurants, and major highways. First floor offers country kitchen with stainless steel appliances, dining room with back deck access, additional bedroom/office. Upstairs we have 3 more spacious bedrooms, all boasting hardwood floors. The newly installed master bathroom brings modern flair with double vanity and oversized custom shower. The walk up attic has been transformed to walk in closet with laundry. The free standing garage houses 2 cars. The fully fenced in yard allows for pets to run freely!
Location
State MA
County Middlesex
Zoning R1
Direction Cambridge Rd is Route 3A
Rooms
Basement Full, Walk-Out Access, Unfinished
Primary Bedroom Level Second
Dining Room Ceiling Fan(s), Flooring - Hardwood, Exterior Access, Crown Molding
Kitchen Ceiling Fan(s), Flooring - Hardwood, Stainless Steel Appliances
Interior
Interior Features Lighting - Pendant, Entrance Foyer
Heating Hot Water, Oil
Cooling None
Flooring Vinyl, Hardwood, Flooring - Hardwood
Appliance Range, Dishwasher, Microwave, Refrigerator, Washer, Dryer, Oil Water Heater, Utility Connections for Electric Range
Laundry Laundry Closet, Flooring - Wall to Wall Carpet, Electric Dryer Hookup, Washer Hookup, Third Floor
Exterior
Garage Spaces 2.0
Fence Fenced
Community Features Public Transportation, Shopping, Park, Medical Facility, Laundromat, Public School, Sidewalks
Utilities Available for Electric Range
Roof Type Shingle
Total Parking Spaces 7
Garage Yes
Building
Foundation Stone
Sewer Public Sewer
Water Public
Architectural Style Farmhouse
Schools
Elementary Schools Reeves
Middle Schools Joyce
High Schools Woburn High
Others
Senior Community false
Read Less
Want to know what your home might be worth? Contact us for a FREE valuation!

Our team is ready to help you sell your home for the highest possible price ASAP
Bought with Curtis Key • Key Realty Group, LLC






