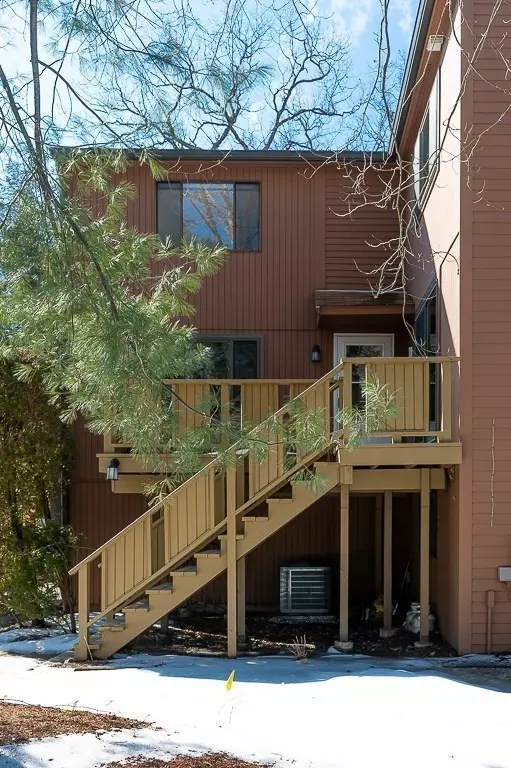$425,000
$409,000
3.9%For more information regarding the value of a property, please contact us for a free consultation.
27 Treetop Park #27 Westborough, MA 01581
2 Beds
1.5 Baths
1,385 SqFt
Key Details
Sold Price $425,000
Property Type Condo
Sub Type Condominium
Listing Status Sold
Purchase Type For Sale
Square Footage 1,385 sqft
Price per Sqft $306
MLS Listing ID 72942214
Sold Date 03/24/22
Bedrooms 2
Full Baths 1
Half Baths 1
HOA Fees $385/mo
HOA Y/N true
Year Built 1984
Annual Tax Amount $5,035
Tax Year 2021
Property Sub-Type Condominium
Property Description
Fall in love with Treetop Park! In one of the most private locations of this well-established, pet-friendly complex you'll find this townhome has much to offer. You'll be the first to enjoy the kitchen's full transformation w/a 2022 flair; brand-new stainless gas stove, dishwasher, microwave, wide-plank ceramic tiles, tile backsplash that accentuates the brand-new shaker style cabinets incl. a pull-out spice rack & beautiful quartz counters. Relax by the fireplace in the living room that leads out to the private deck w/newer slider; a good night's sleep awaits you upstairs in the two, large bedrooms. Tub reglazed, brand-new carpeting on the stairwells w/skylight; Freshly painted from top to bottom in a soothing, neutral palette, & a finished bonus room w/storage closets in the lower level adds space for guests, play, or home office. Several new light fixtures & mostly newer windows add to the package! Open House Sun. 2/13 from 11:30 - 1 pm sharp or by appt. Park in circle if needed.
Location
State MA
County Worcester
Zoning S RE
Direction Route 135 to Park to Treetop or Route 9 East to Park to Treetop.
Rooms
Primary Bedroom Level Second
Dining Room Flooring - Laminate, Lighting - Overhead
Kitchen Flooring - Stone/Ceramic Tile, Countertops - Stone/Granite/Solid, Cabinets - Upgraded, Remodeled, Stainless Steel Appliances, Gas Stove, Lighting - Overhead
Interior
Interior Features Closet, Bonus Room
Heating Forced Air, Natural Gas
Cooling Central Air
Flooring Tile, Carpet, Laminate, Flooring - Wall to Wall Carpet
Fireplaces Number 1
Fireplaces Type Living Room
Appliance Range, Dishwasher, Disposal, Microwave, Refrigerator, Washer, Dryer, Electric Water Heater, Utility Connections for Gas Range, Utility Connections for Gas Oven
Laundry Electric Dryer Hookup, Washer Hookup, In Basement, In Unit
Exterior
Exterior Feature Rain Gutters
Garage Spaces 1.0
Community Features Public Transportation, Shopping, Walk/Jog Trails, Golf, Medical Facility, Laundromat, Highway Access, House of Worship, Public School, T-Station
Utilities Available for Gas Range, for Gas Oven, Washer Hookup
Roof Type Shingle
Total Parking Spaces 1
Garage Yes
Building
Story 2
Sewer Public Sewer
Water Public
Schools
Elementary Schools Armstrong
Middle Schools Gibbons
High Schools Whs
Others
Pets Allowed Yes w/ Restrictions
Senior Community false
Acceptable Financing Contract
Listing Terms Contract
Read Less
Want to know what your home might be worth? Contact us for a FREE valuation!

Our team is ready to help you sell your home for the highest possible price ASAP
Bought with Maria Koral • Berkshire Hathaway HomeServices Commonwealth Real Estate





