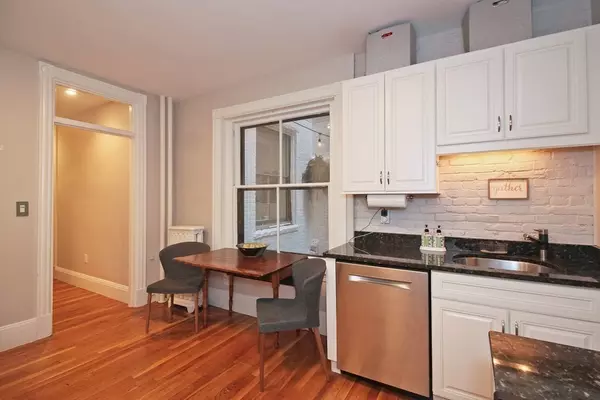$915,000
$879,000
4.1%For more information regarding the value of a property, please contact us for a free consultation.
34 Myrtle St #1 Boston, MA 02114
2 Beds
1 Bath
851 SqFt
Key Details
Sold Price $915,000
Property Type Condo
Sub Type Condominium
Listing Status Sold
Purchase Type For Sale
Square Footage 851 sqft
Price per Sqft $1,075
MLS Listing ID 72935591
Sold Date 03/11/22
Bedrooms 2
Full Baths 1
HOA Fees $322
HOA Y/N true
Year Built 1860
Annual Tax Amount $8,052
Tax Year 2021
Lot Size 1,306 Sqft
Acres 0.03
Property Sub-Type Condominium
Property Description
Fantastic opportunity to live in Boston on 1 of Beacon Hill's most historic & desirable streets! This charming 2 bed 1 bath condo offers an open floorplan w/many original details. Conveniently located on the 1st floor, this home gets a lot of light & opens to a living room w/decorative FP that is very spacious. 2 large windows provide views to Myrtle St which is bustling w/ lots of shops, restaurants & even a playground! Only .25 miles to all MBTA lines, this unit has HW flooring throughout & abundant storage. Enjoy a pretty eat in kitchen w/ stainless steel appliances, granite countertops and plenty of cabinetry. From the kitchen enjoy a view to your own private courtyard & garden, the perfect place to entertain friends & family. A fully renovated luxurious bath w/both shower & soaking tub will make any owner the envy of all their friends. Shared laundry is one floor below together w/a very unique common work shop in the basement, ideal for those who love to work on home projects.
Location
State MA
County Suffolk
Area Beacon Hill
Zoning CD
Direction Charles to Revere to Myrtle St
Rooms
Primary Bedroom Level First
Kitchen Flooring - Hardwood, Window(s) - Bay/Bow/Box, Dining Area, Countertops - Stone/Granite/Solid, Cabinets - Upgraded, Remodeled, Gas Stove
Interior
Interior Features Internet Available - Unknown
Heating Hot Water, Natural Gas
Cooling None
Flooring Tile, Hardwood
Fireplaces Type Living Room
Appliance Range, Dishwasher, Disposal, Microwave, Refrigerator, Washer, Dryer, Tank Water Heater
Laundry Lighting - Overhead, In Basement, Common Area
Exterior
Exterior Feature Garden
Community Features Public Transportation, Shopping, Walk/Jog Trails, Medical Facility, Laundromat, Highway Access, House of Worship, T-Station
Garage No
Building
Story 1
Sewer Public Sewer
Water Public
Others
Pets Allowed Yes w/ Restrictions
Senior Community false
Acceptable Financing Contract
Listing Terms Contract
Read Less
Want to know what your home might be worth? Contact us for a FREE valuation!

Our team is ready to help you sell your home for the highest possible price ASAP
Bought with Mackenzie McGowan • Presidential Properties





