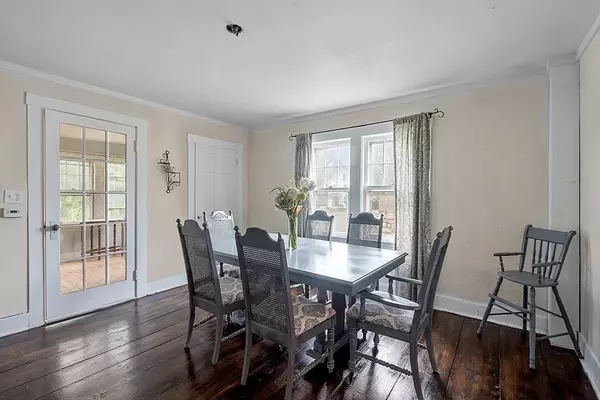$349,900
$349,900
For more information regarding the value of a property, please contact us for a free consultation.
4 Worcester Rd Hubbardston, MA 01452
4 Beds
2 Baths
2,126 SqFt
Key Details
Sold Price $349,900
Property Type Single Family Home
Sub Type Single Family Residence
Listing Status Sold
Purchase Type For Sale
Square Footage 2,126 sqft
Price per Sqft $164
MLS Listing ID 72862039
Sold Date 03/02/22
Style Antique
Bedrooms 4
Full Baths 2
HOA Y/N false
Year Built 1880
Annual Tax Amount $2,504
Tax Year 2021
Lot Size 2.430 Acres
Acres 2.43
Property Sub-Type Single Family Residence
Property Description
Back on market due to buyers financing, you have a second chance at this beautiful farmhouse. This warm and inviting center of town antique feels like home from the moment you enter. Kitchen has ample cabinetry, farmhouse custom island, butler's pantry and high-end appliances. Filled with charm you will find multiple porches, large mudrooms, and closets galore! Gracious living room on one side and den/office or 4th bedroom on the other all filled with gleaming wood floors. Formal dining room to host those special occasions open to a 3 season porch flooded with natural light. Upstairs you'll find a spacious landing, bathroom with a claw foot tub, 3 bedrooms and laundry. One car attached garage with a workshop area. Outside is your own oasis located on a large, private, spacious level yard, barn with horse stalls. This lot is perfect for solar panels, horses as it includes a wood chipped riding arena, mature apple trees and multiple gardens. Schedule your showing today!
Location
State MA
County Worcester
Zoning TC/Res/AG
Direction Use GPS, Worcester Road is Route 68
Rooms
Basement Full
Primary Bedroom Level Second
Dining Room Flooring - Wood
Kitchen Flooring - Wood, Kitchen Island, Recessed Lighting
Interior
Interior Features Bedroom, Mud Room, Sun Room, Center Hall
Heating Forced Air, Oil
Cooling Window Unit(s)
Flooring Hardwood, Pine, Flooring - Wood
Appliance Range, Oven, Dishwasher, Refrigerator, Oil Water Heater, Utility Connections for Gas Range, Utility Connections for Electric Dryer
Laundry Flooring - Wood, Second Floor, Washer Hookup
Exterior
Exterior Feature Storage, Fruit Trees
Garage Spaces 1.0
Fence Fenced/Enclosed, Invisible
Utilities Available for Gas Range, for Electric Dryer, Washer Hookup
Roof Type Shingle
Total Parking Spaces 4
Garage Yes
Building
Lot Description Cleared, Farm, Level
Foundation Stone
Sewer Private Sewer
Water Private
Architectural Style Antique
Others
Senior Community false
Acceptable Financing Contract
Listing Terms Contract
Read Less
Want to know what your home might be worth? Contact us for a FREE valuation!

Our team is ready to help you sell your home for the highest possible price ASAP
Bought with Michelle Curran • RE/MAX Advantage 1






