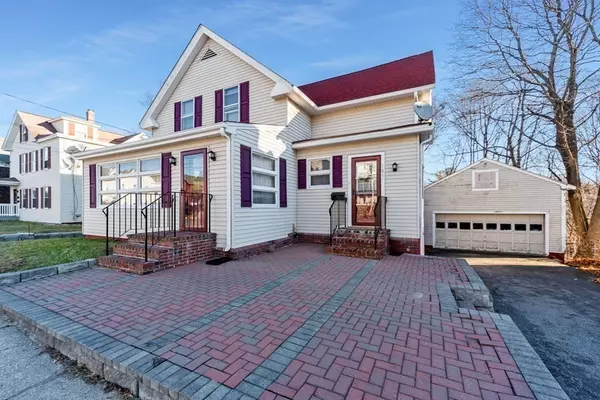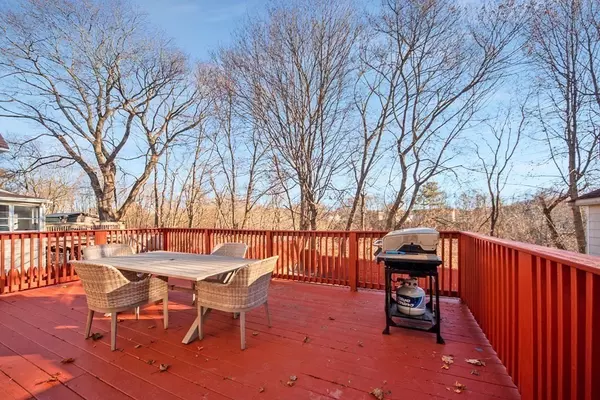$385,000
$350,000
10.0%For more information regarding the value of a property, please contact us for a free consultation.
101 Clark St Clinton, MA 01510
3 Beds
2 Baths
1,312 SqFt
Key Details
Sold Price $385,000
Property Type Single Family Home
Sub Type Single Family Residence
Listing Status Sold
Purchase Type For Sale
Square Footage 1,312 sqft
Price per Sqft $293
MLS Listing ID 72928997
Sold Date 02/28/22
Style Colonial
Bedrooms 3
Full Baths 2
Year Built 1910
Annual Tax Amount $3,633
Tax Year 2021
Lot Size 6,098 Sqft
Acres 0.14
Property Sub-Type Single Family Residence
Property Description
*Open Sun Jan 9th, 12 noon-1:30 pm* Amazing house, especially at this affordable price! Lovingly maintained, this 3 bed/2 bath property is totally move-in ready. Brand new roof, Buderus heating system, hot water tank, most flooring all within past ~4 years per Seller. Custom brick patio leads to the bright inviting kitchen complete with large center island, granite counters, tile backsplash, stainless appliances. Formal dining room goes to expansive deck that overlooks the fenced, private, level backyard. Good sized living, four season sunroom, full bath and office that could be used as a 1st fl bedroom complete first level. Second level has 3 good sized bedrooms and 2nd bath. Full walk-out basement is great for storage/laundry. Nestled in a residential side street, it's centrally located in close distance to grocery stores, newly revitalized downtown shops, restaurants, Central Park. Detached 2 car garage. Quick close possible. Start the new year right by securing this beautiful home!
Location
State MA
County Worcester
Zoning res
Direction Main St to Clark St
Rooms
Family Room Flooring - Hardwood
Basement Full
Primary Bedroom Level Second
Dining Room Flooring - Hardwood
Kitchen Ceiling Fan(s), Flooring - Hardwood, Countertops - Stone/Granite/Solid, Countertops - Upgraded, Kitchen Island, Exterior Access, Stainless Steel Appliances
Interior
Interior Features Ceiling Fan(s), Sun Room
Heating Oil
Cooling None
Flooring Tile, Hardwood, Flooring - Hardwood
Appliance Range, Dishwasher, Disposal, Microwave, Refrigerator, Washer, Dryer, Electric Water Heater, Tank Water Heater
Laundry In Basement
Exterior
Garage Spaces 2.0
Fence Fenced/Enclosed
Community Features Shopping, Park, Medical Facility, Highway Access, Public School
Roof Type Shingle
Total Parking Spaces 6
Garage Yes
Building
Lot Description Level
Foundation Stone, Brick/Mortar
Sewer Public Sewer
Water Public
Architectural Style Colonial
Schools
Elementary Schools Clinton Elem
Middle Schools Clinton Middle
High Schools Clinton High
Read Less
Want to know what your home might be worth? Contact us for a FREE valuation!

Our team is ready to help you sell your home for the highest possible price ASAP
Bought with Sandra Bosnakis • RE/MAX Vision






