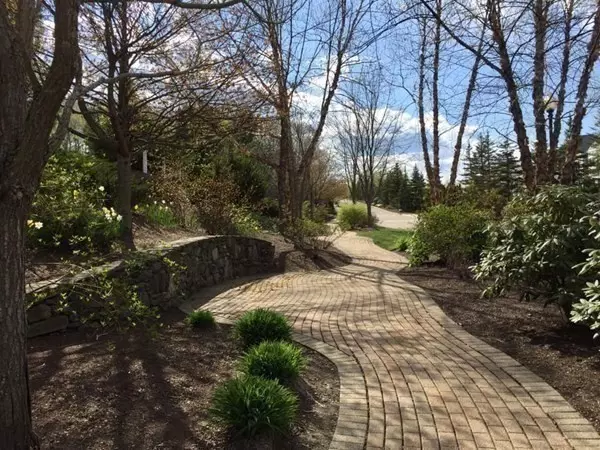$323,000
$319,900
1.0%For more information regarding the value of a property, please contact us for a free consultation.
2203 Briarwood Village #2203 Clinton, MA 01510
2 Beds
2 Baths
1,227 SqFt
Key Details
Sold Price $323,000
Property Type Condo
Sub Type Condominium
Listing Status Sold
Purchase Type For Sale
Square Footage 1,227 sqft
Price per Sqft $263
MLS Listing ID 72925394
Sold Date 02/24/22
Bedrooms 2
Full Baths 2
HOA Fees $429/mo
HOA Y/N true
Year Built 2005
Annual Tax Amount $3,886
Tax Year 2020
Property Sub-Type Condominium
Property Description
1/16/22 Open House CANCELED! Love where you live! Bright and sunny, south-facing, 2 bedroom, 2 bathroom single level condo with in-unit laundry. Enjoy maintenance-free living! Serene, mature landscaping. Spacious closets,open floor plan with a sliding door to an oversized, screened-in balcony/deck/porch.Elevator to heated garage w/ 1 deeded assigned parking & storage space. New dryer, microwave and vertical blinds.Close knit community, lots of planned activities including: Book club, men's or women's luncheons, picnic in the park, guided group trail walks on premises and holiday gatherings.Sidewalks for taking walks.Central Park offers a grill for use in summer, picnic table and seating.Pet friendly w/ breed/weight, number restrictions; fenced in dog park.Handicap ramp to main entry, wide elevator, and wide doors. Condo fee covers a lot: internet, town water/sewer, cable, master ins., landscape maintenance, snow and trash removal. Easy access to Rte 62/495
Location
State MA
County Worcester
Zoning RES
Direction Rte 495:Exit 67 (Old #26) on 62W.After RR X-ing bear rt on West St for approx 1/2 mi to TheWoodlands
Rooms
Primary Bedroom Level Main
Main Level Bedrooms 2
Dining Room Open Floorplan, Slider
Kitchen Flooring - Stone/Ceramic Tile, Cabinets - Upgraded, Recessed Lighting, Stainless Steel Appliances
Interior
Interior Features Internet Available - Broadband
Heating Central, Forced Air, Natural Gas
Cooling Central Air, Individual
Flooring Tile, Carpet, Engineered Hardwood
Appliance Range, Dishwasher, Disposal, Microwave, Refrigerator, Washer, Dryer, Gas Water Heater, Plumbed For Ice Maker, Utility Connections for Electric Range, Utility Connections for Electric Oven, Utility Connections for Electric Dryer
Laundry In Unit, Washer Hookup
Exterior
Exterior Feature Decorative Lighting, Garden, Professional Landscaping
Garage Spaces 1.0
Community Features Shopping, Park, Walk/Jog Trails, Golf, Medical Facility, Highway Access, House of Worship, Public School
Utilities Available for Electric Range, for Electric Oven, for Electric Dryer, Washer Hookup, Icemaker Connection
Roof Type Shingle
Total Parking Spaces 3
Garage Yes
Building
Story 1
Sewer Public Sewer
Water Public
Schools
Elementary Schools Clinton Elemen.
Middle Schools Clinton Middle
High Schools Clinton High
Others
Pets Allowed Yes w/ Restrictions
Senior Community false
Acceptable Financing Contract
Listing Terms Contract
Read Less
Want to know what your home might be worth? Contact us for a FREE valuation!

Our team is ready to help you sell your home for the highest possible price ASAP
Bought with GEM Properties Group • StartPoint Realty






