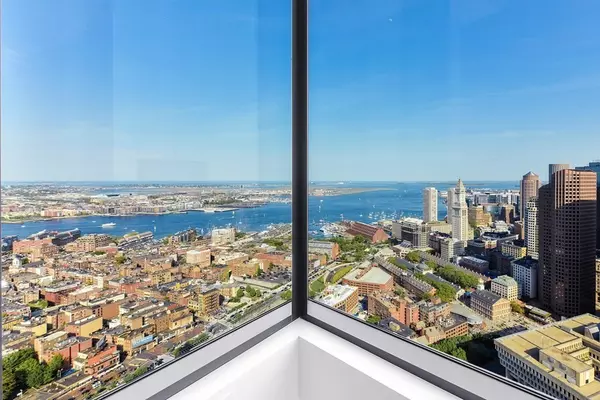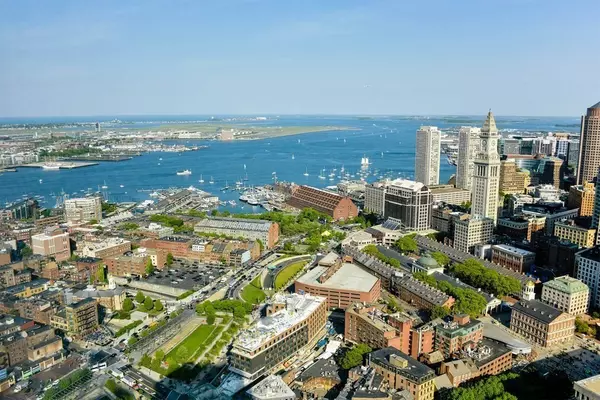$9,500,000
$9,500,000
For more information regarding the value of a property, please contact us for a free consultation.
110 Sudbury Street #4703-4 Boston, MA 02114
4 Beds
5 Baths
4,013 SqFt
Key Details
Sold Price $9,500,000
Property Type Condo
Sub Type Condominium
Listing Status Sold
Purchase Type For Sale
Square Footage 4,013 sqft
Price per Sqft $2,367
MLS Listing ID 72927385
Sold Date 02/22/22
Bedrooms 4
Full Baths 4
Half Baths 2
HOA Fees $6,272/mo
HOA Y/N true
Year Built 2021
Annual Tax Amount $9,999
Tax Year 2021
Property Sub-Type Condominium
Property Description
Introducing a spectacular corner PH residence at The Sudbury Condominiums, a luxury new construction tower offering the best of boutique and resort living with only 55 condos in the heart of downtown Boston. This 4000+sf home boasts panoramic views spanning the North Shore coastline, harbor islands, and Boston skyline. 4 beds + study, 4 full baths and 2 powder rooms, 2 gas fireplaces, and 4 self-park garage spaces. The chef's kitchen is appointed with custom Scavolini cabinetry, Calacatta quartz counters, and integrated Gaggenau appliances with vented gas cooktop and wine cooler. Two primary bedrooms, oversized walk-in wardrobes, and luxurious marble baths. 25,000sf of curated amenities include 24/7 concierge, outdoor pool, 4500sf fitness center, sports simulator, dog run and pet spa, sky lounge and deck, and a chef's kitchen and private dining room. Homeowner-exclusive amenities include a private lobby, club room, and fully-outfitted rooftop garden. 99 Walk/100 Transit Score.
Location
State MA
County Suffolk
Area Seaport District
Zoning 9999
Direction Sudbury Street between Cambridge Street and Congress Street.
Interior
Heating Central
Cooling Central Air
Fireplaces Number 1
Exterior
Garage Spaces 4.0
Pool Association, In Ground
Community Features Public Transportation, Shopping, Park, Medical Facility, Highway Access, T-Station
Garage Yes
Building
Story 1
Sewer Public Sewer
Water Public
Others
Pets Allowed Yes
Senior Community false
Read Less
Want to know what your home might be worth? Contact us for a FREE valuation!

Our team is ready to help you sell your home for the highest possible price ASAP
Bought with Michaela Pixie Mahtani • Leading Edge Real Estate





