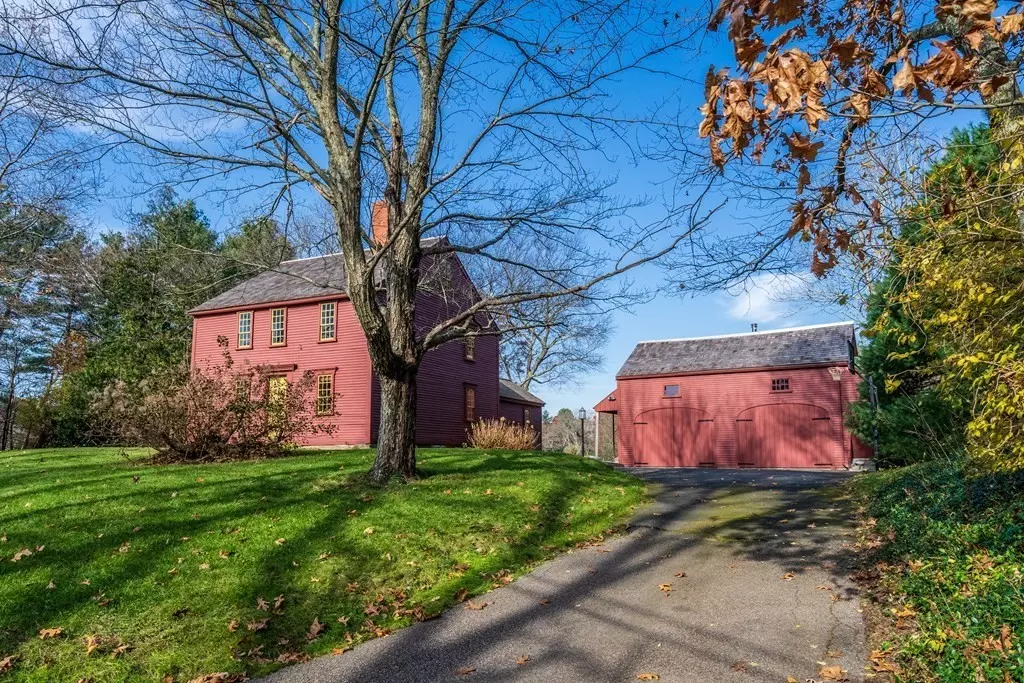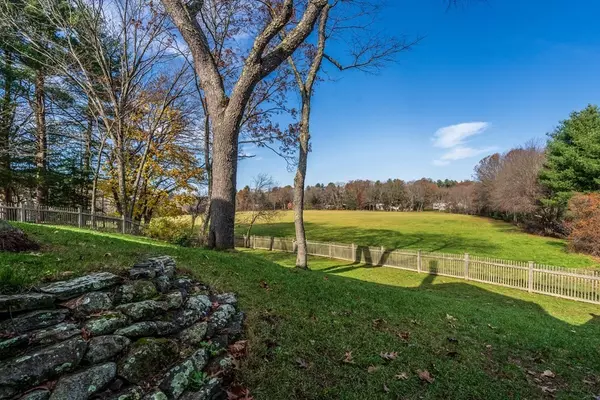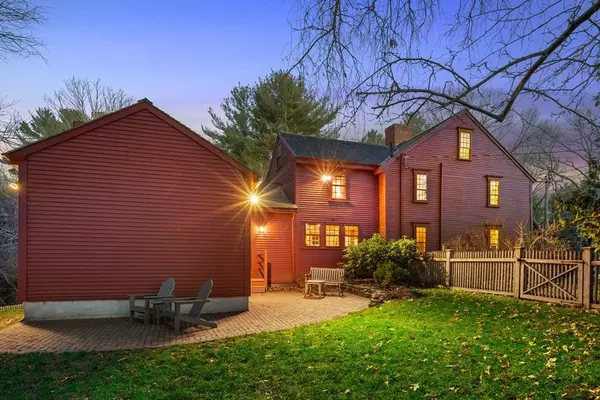$1,139,738
$998,000
14.2%For more information regarding the value of a property, please contact us for a free consultation.
87 Haven St Dover, MA 02030
3 Beds
2 Baths
2,286 SqFt
Key Details
Sold Price $1,139,738
Property Type Single Family Home
Sub Type Single Family Residence
Listing Status Sold
Purchase Type For Sale
Square Footage 2,286 sqft
Price per Sqft $498
MLS Listing ID 72924427
Sold Date 12/22/21
Style Antique
Bedrooms 3
Full Baths 2
HOA Y/N false
Year Built 1748
Annual Tax Amount $11,531
Tax Year 2021
Lot Size 1.010 Acres
Acres 1.01
Property Sub-Type Single Family Residence
Property Description
Ideally poised atop a scenic vantage point overlooking open fields of conservation land, is one of Dover's most charming antique landmark homes. The original four room home was constructed in the early 1700's, and was enhanced over the years with two additional phases of construction. The home now features 10 light filled rooms, including three bedrooms, a picturesque family room, plus the heated bonus room over the "carriage house." The charm and character of this home are wonderful - three fireplaces - hickory and wide pine floors - beamed ceilings, an office that was once a "birthing room" and more. A list of the many updates and improvements will be provided. Enjoy the privacy of the brick patio, or take a stroll through the adjacent meadow while searching for the endangered "Bobolink," or other nesting birds. The walkout basement provides a significant workshop area and access to the fenced in back yard. Seller requests offers to be submitted by Mon, 12/6 at 1:00.
Location
State MA
County Norfolk
Zoning R1
Direction Main St to Haven St or Centre St to Haven St.
Rooms
Family Room Wood / Coal / Pellet Stove, Flooring - Hardwood
Basement Full, Walk-Out Access, Interior Entry, Unfinished
Primary Bedroom Level Second
Dining Room Beamed Ceilings, Flooring - Hardwood
Kitchen Flooring - Hardwood, Dining Area, Countertops - Stone/Granite/Solid, Exterior Access
Interior
Interior Features Closet, Ceiling - Cathedral, Office, Sitting Room, Loft, Bonus Room
Heating Baseboard, Electric Baseboard, Oil
Cooling Central Air, Ductless
Flooring Hardwood, Flooring - Hardwood, Flooring - Wood
Fireplaces Number 3
Fireplaces Type Dining Room, Living Room, Master Bedroom, Wood / Coal / Pellet Stove
Laundry In Basement
Exterior
Exterior Feature Other
Garage Spaces 2.0
Fence Fenced/Enclosed, Fenced
Community Features Park, Walk/Jog Trails, Stable(s), Conservation Area
View Y/N Yes
View Scenic View(s)
Roof Type Shingle, Wood
Total Parking Spaces 3
Garage Yes
Building
Lot Description Wooded, Cleared
Foundation Concrete Perimeter, Stone
Sewer Private Sewer
Water Private
Architectural Style Antique
Schools
Elementary Schools Chickering
Middle Schools Dover/Sherborn
High Schools Dover/Sherborn
Others
Senior Community false
Read Less
Want to know what your home might be worth? Contact us for a FREE valuation!

Our team is ready to help you sell your home for the highest possible price ASAP
Bought with Leslye Fligor • Compass





