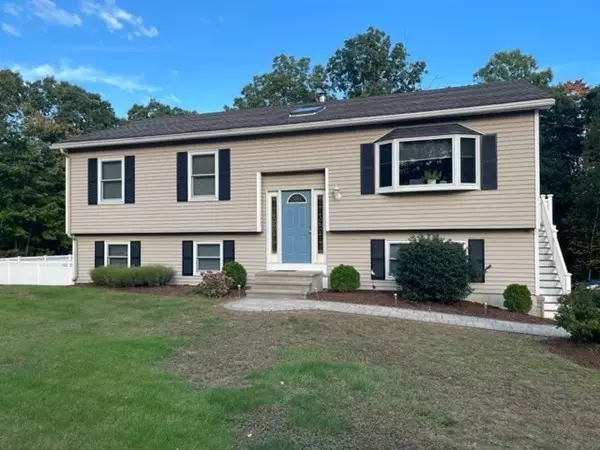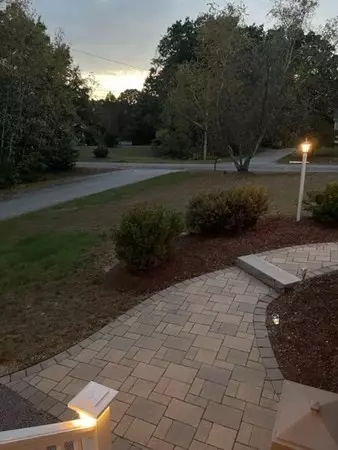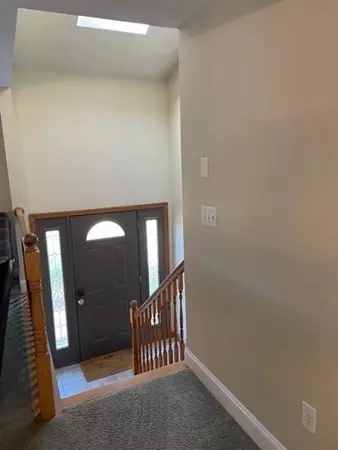$469,900
$449,900
4.4%For more information regarding the value of a property, please contact us for a free consultation.
37 Fairbanks Ct. Douglas, MA 01516
3 Beds
2 Baths
2,706 SqFt
Key Details
Sold Price $469,900
Property Type Single Family Home
Sub Type Farm
Listing Status Sold
Purchase Type For Sale
Square Footage 2,706 sqft
Price per Sqft $173
MLS Listing ID 72918658
Sold Date 12/17/21
Bedrooms 3
Full Baths 2
HOA Y/N false
Year Built 1991
Annual Tax Amount $5,651
Tax Year 2021
Lot Size 2.080 Acres
Acres 2.08
Property Sub-Type Farm
Property Description
Lovely immaculate split entry home on cul-da-sac location is waiting for its new owner. This freshly painted well maintained home features a large cathedral ceiling kitchen with gorgeous cabinets, center island, radiant flooring open to large dining area with hardwood floors. Nice size living room with hardwood floors, hall way to 3 bedrooms and large full bath. The lower level features two bonus rooms one as a family/game room with partial radiant heat in floors the other as an exercise room. Lower level also features a full bath & a slider to back yard. Private 2 acre lot features a beautiful fenced in built in salt water swimming pool with shed. Wonderful home to start making family memories. Kitchen addition 2003, Roof, windows & siding replaced in 2003, Hot water tank replaced in 2018, Pool liner replaced in 2013, Pool heater replaced in 2013 & Pool changed to salt water in 2020.
Location
State MA
County Worcester
Zoning RA
Direction use gps
Rooms
Basement Full, Finished, Walk-Out Access
Primary Bedroom Level Second
Interior
Interior Features Bonus Room
Heating Baseboard, Radiant, Oil, Propane
Cooling Central Air
Flooring Wood, Tile, Vinyl, Carpet
Appliance Range, Dishwasher, Microwave, Refrigerator, Electric Water Heater, Utility Connections for Electric Range, Utility Connections for Electric Oven
Laundry First Floor
Exterior
Exterior Feature Storage
Pool In Ground
Utilities Available for Electric Range, for Electric Oven
Roof Type Shingle
Total Parking Spaces 6
Garage No
Private Pool true
Building
Lot Description Cul-De-Sac, Easements, Level
Foundation Concrete Perimeter
Sewer Private Sewer
Water Private
Read Less
Want to know what your home might be worth? Contact us for a FREE valuation!

Our team is ready to help you sell your home for the highest possible price ASAP
Bought with Preston Juskavitch • Blackstone Valley Realty





