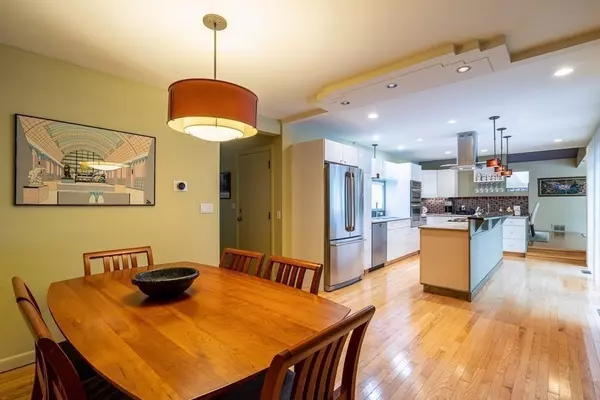$1,425,000
$1,500,000
5.0%For more information regarding the value of a property, please contact us for a free consultation.
19 Sterling Dr Dover, MA 02030
4 Beds
3 Baths
3,679 SqFt
Key Details
Sold Price $1,425,000
Property Type Single Family Home
Sub Type Single Family Residence
Listing Status Sold
Purchase Type For Sale
Square Footage 3,679 sqft
Price per Sqft $387
MLS Listing ID 72912013
Sold Date 12/10/21
Style Mid-Century Modern
Bedrooms 4
Full Baths 3
HOA Y/N false
Year Built 1966
Annual Tax Amount $12,117
Tax Year 2021
Lot Size 1.090 Acres
Acres 1.09
Property Sub-Type Single Family Residence
Property Description
Gorgeous California Style Mid Century Modern 4BR 3BA home on an oversized acre conveniently located in the popular Glen Ridge neighborhood of Dover! Walls of windows and glass sliders provide amazing natural light. Eat-in kitchen and living room open to the 25 x 25 deck making it ideal for entertaining. Family room, pantry and laundry off kitchen. Lower level offers a bedroom w/full bath, kitchenette and recreation room-perfect as an in law or nanny suite. Oversized attached 2 car garage w/storage. Lovely yard with room for a pool. 2019 roof, 2019 septic, 2019 heating/AC, automatic propane generator. The charming town of Dover is only 25 minutes from Boston, enjoys a low tax rate & top school system.
Location
State MA
County Norfolk
Zoning R1
Direction Glen to Yorkshire to Sterling
Rooms
Family Room Flooring - Hardwood
Basement Full, Partially Finished
Primary Bedroom Level First
Dining Room Flooring - Hardwood
Kitchen Flooring - Hardwood, Dining Area, Balcony / Deck, Countertops - Stone/Granite/Solid, Kitchen Island, Slider, Stainless Steel Appliances, Gas Stove, Lighting - Pendant
Interior
Interior Features Play Room
Heating Forced Air, Oil
Cooling Central Air
Flooring Tile, Carpet, Hardwood, Reclaimed Wood, Flooring - Wall to Wall Carpet
Fireplaces Number 2
Fireplaces Type Living Room
Appliance Oven, Dishwasher, Countertop Range, Refrigerator, Washer, Dryer, Oil Water Heater
Laundry First Floor
Exterior
Exterior Feature Professional Landscaping
Garage Spaces 2.0
Community Features Walk/Jog Trails
Roof Type Rubber
Total Parking Spaces 6
Garage Yes
Building
Foundation Concrete Perimeter
Sewer Private Sewer
Water Public
Architectural Style Mid-Century Modern
Schools
Elementary Schools Chickering
Middle Schools Dover-Sherborn
High Schools Dover-Sherborn
Read Less
Want to know what your home might be worth? Contact us for a FREE valuation!

Our team is ready to help you sell your home for the highest possible price ASAP
Bought with The Baker Team • Keller Williams Realty





