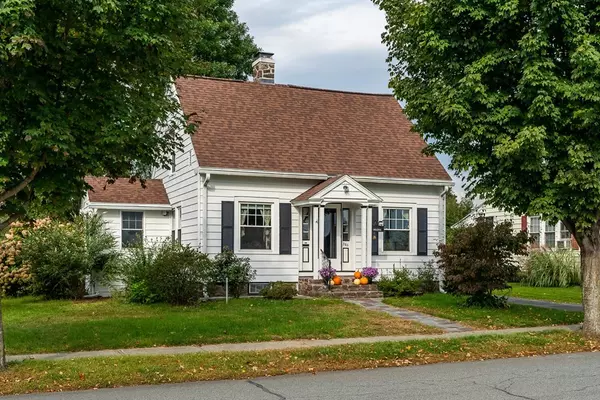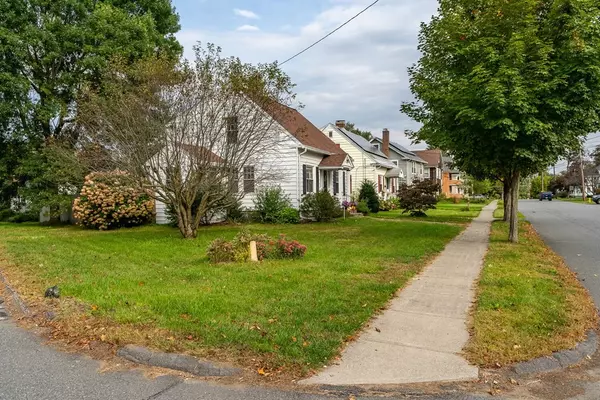$269,000
$269,000
For more information regarding the value of a property, please contact us for a free consultation.
380 Davis St Greenfield, MA 01301
2 Beds
1.5 Baths
1,200 SqFt
Key Details
Sold Price $269,000
Property Type Single Family Home
Sub Type Single Family Residence
Listing Status Sold
Purchase Type For Sale
Square Footage 1,200 sqft
Price per Sqft $224
MLS Listing ID 72907482
Sold Date 12/08/21
Style Cape
Bedrooms 2
Full Baths 1
Half Baths 1
Year Built 1940
Annual Tax Amount $4,472
Tax Year 2021
Lot Size 6,534 Sqft
Acres 0.15
Property Sub-Type Single Family Residence
Property Description
Highest and best offers due 10/19 at 3pm. So much to love! 2 bedroom, 1 & 1/2 bath Cape Style home with attached garage, hardwood floors, original Art Deco hardware and French doors that provide privacy but allows the flow of natural light. Very flexible first floor plan...bright living room w/ wood stove insert provides cozy warmth that extends to the adjacent office/sun room. On the other side of the first floor is the family room which could be used as a formal dining room, library...endless possibilities. The spacious, vintage kitchen offers generous counter space and storage. Rear porch overlooking the back patio, and half bath complete the first floor. Upstairs, you'll find two spacious bedrooms with hardwood floors, and a full bath with walk-in shower and pedestal sink. Extras: replacement windows, new roof, new exterior paint, new above ground pool (can stay or be removed at the buyers request), fenced yard, and more.
Location
State MA
County Franklin
Zoning RA
Direction Corner of Davis and Cleveland St
Rooms
Family Room Flooring - Hardwood, French Doors, Lighting - Overhead
Basement Full, Interior Entry, Bulkhead, Concrete, Unfinished
Primary Bedroom Level Second
Kitchen Flooring - Vinyl
Interior
Interior Features Lighting - Overhead, Beadboard, Entrance Foyer, Office
Heating Forced Air, Oil
Cooling None
Flooring Vinyl, Hardwood, Flooring - Hardwood, Flooring - Wall to Wall Carpet
Fireplaces Number 1
Fireplaces Type Living Room
Appliance Range, Dishwasher, Microwave, Refrigerator, Washer, Dryer, Electric Water Heater, Tank Water Heater, Utility Connections for Electric Range, Utility Connections for Electric Oven, Utility Connections for Electric Dryer
Laundry In Basement, Washer Hookup
Exterior
Exterior Feature Rain Gutters, Garden
Garage Spaces 1.0
Fence Fenced/Enclosed
Pool Above Ground
Community Features Sidewalks
Utilities Available for Electric Range, for Electric Oven, for Electric Dryer, Washer Hookup
Roof Type Shingle
Total Parking Spaces 2
Garage Yes
Private Pool true
Building
Lot Description Corner Lot, Level
Foundation Stone
Sewer Public Sewer
Water Public
Architectural Style Cape
Schools
Elementary Schools Federal
Middle Schools Gms
High Schools Ghs
Read Less
Want to know what your home might be worth? Contact us for a FREE valuation!

Our team is ready to help you sell your home for the highest possible price ASAP
Bought with Phil Pless • Coldwell Banker Community REALTORS®





