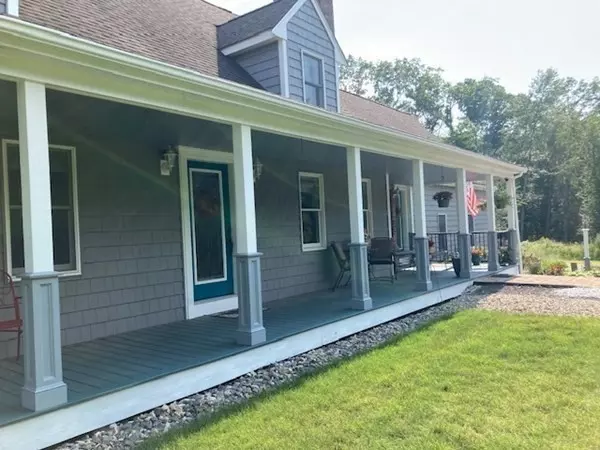$615,000
$639,000
3.8%For more information regarding the value of a property, please contact us for a free consultation.
89 Yew St Douglas, MA 01516
3 Beds
2 Baths
2,178 SqFt
Key Details
Sold Price $615,000
Property Type Single Family Home
Sub Type Single Family Residence
Listing Status Sold
Purchase Type For Sale
Square Footage 2,178 sqft
Price per Sqft $282
Subdivision Worcester County
MLS Listing ID 72895729
Sold Date 11/18/21
Style Cape
Bedrooms 3
Full Baths 2
Year Built 1989
Annual Tax Amount $7,107
Tax Year 2021
Lot Size 10.940 Acres
Acres 10.94
Property Sub-Type Single Family Residence
Property Description
Beautiful Oversized and totally Renovated 3 bedroom Cape. The house is located on 4.28 acres with an additional lot of 6.64 acres. This home features a Huge Master Suite, New Kitchen w/ Granite Counter Tops, Cabinets, Stainless Steel Appliances, Double Islands, one with a Gas stove and another used for seating of 6, Double Wall Oven, First Floor Laundry w/ full bath, Central Air, On Demand Hot Water, first floor Fireplace houses a Beautiful Harmon Pellet Stove for additional warmth, 400 Amp Electrical Service. All this and an attached heated oversized two car garage with additional storage above and 10' doors. The Farmer's Porch overlooks a well manicured front yard which looks down a long secluded driveway. Subject to sellers finding suitable housing.
Location
State MA
County Worcester
Zoning RA
Direction Route 16 to Glen Street, left on Yew Street, property is on the right side of the street.
Rooms
Family Room Flooring - Hardwood
Basement Full, Interior Entry, Garage Access, Bulkhead, Concrete, Unfinished
Primary Bedroom Level Second
Dining Room Flooring - Wood
Kitchen Flooring - Wood, Balcony / Deck, Countertops - Stone/Granite/Solid, Kitchen Island, Breakfast Bar / Nook, Open Floorplan, Slider, Stainless Steel Appliances
Interior
Heating Forced Air, Heat Pump, Propane
Cooling Heat Pump, Ductless
Fireplaces Number 1
Fireplaces Type Living Room
Appliance Range, Dishwasher, Disposal, Microwave, Refrigerator, Propane Water Heater
Exterior
Exterior Feature Garden, Horses Permitted
Garage Spaces 2.0
Fence Fenced
Pool Above Ground
Roof Type Shingle
Total Parking Spaces 10
Garage Yes
Private Pool true
Building
Lot Description Wooded, Cleared
Foundation Concrete Perimeter
Sewer Private Sewer
Water Private
Architectural Style Cape
Others
Senior Community false
Read Less
Want to know what your home might be worth? Contact us for a FREE valuation!

Our team is ready to help you sell your home for the highest possible price ASAP
Bought with Jane Cheetham • RE/MAX Acclaim





