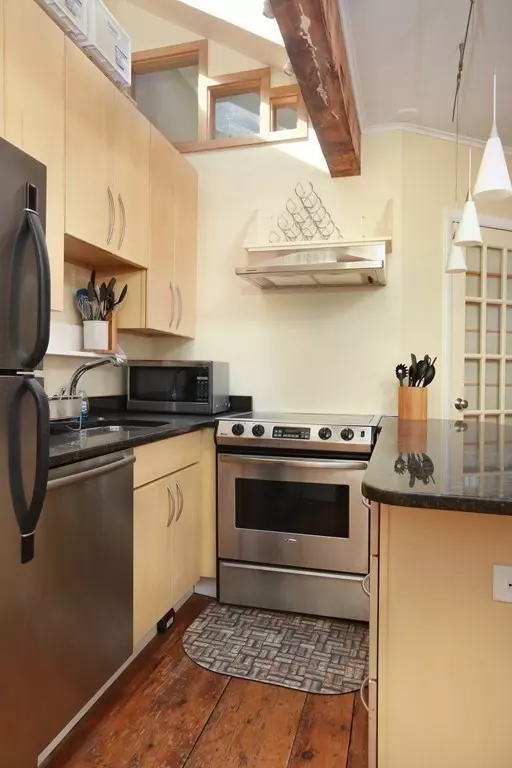$539,000
$534,000
0.9%For more information regarding the value of a property, please contact us for a free consultation.
51 Hancock St #12B Boston, MA 02114
1 Bed
1 Bath
410 SqFt
Key Details
Sold Price $539,000
Property Type Condo
Sub Type Condominium
Listing Status Sold
Purchase Type For Sale
Square Footage 410 sqft
Price per Sqft $1,314
MLS Listing ID 72891874
Sold Date 11/17/21
Bedrooms 1
Full Baths 1
HOA Fees $398/mo
HOA Y/N true
Year Built 1900
Annual Tax Amount $5,704
Tax Year 2021
Property Sub-Type Condominium
Property Description
Ideally located penthouse one bedroom on Hancock St. in Beacon Hill. This condo offers beautiful rustic hardwood floors, original ceiling beams and a clever and efficient use of space, it won't take long for you to feel right at home. The kitchen has been charmingly renovated with stainless steel appliances, granite countertops and bleached maple cabinetry. The kitchen also offers a seating/bar area with pendant lighting and room for bar stools. Pocket doors lead to the bedroom with exposed brick and custom built-ins. Generous sized bathroom with granite vanity, tiled shower and laundry. There is plenty of light between the skylights and recessed lighting throughout. The building has a common patio/garden and common storage area. The seller has done most of the work for permits for a private roof deck and is just waiting for one final approval for permit and then work can begin. Roof deck construction is the buyer's responsibility.
Location
State MA
County Suffolk
Area Beacon Hill
Zoning 0102 - RES
Direction Cambridge St. or Mt. Vernon St. to Hancock St.
Interior
Heating Hot Water, Natural Gas
Cooling Window Unit(s)
Flooring Wood
Appliance Range, Dishwasher, Microwave, Refrigerator, Freezer, Washer/Dryer
Laundry In Building, In Unit
Exterior
Community Features Public Transportation, Shopping, Tennis Court(s), Park, Walk/Jog Trails, Medical Facility, Conservation Area, Highway Access, T-Station
Garage No
Building
Story 1
Sewer Public Sewer
Water Public
Others
Pets Allowed Yes w/ Restrictions
Read Less
Want to know what your home might be worth? Contact us for a FREE valuation!

Our team is ready to help you sell your home for the highest possible price ASAP
Bought with Jeffrey Sirkis • Charlesgate Realty Group, llc




