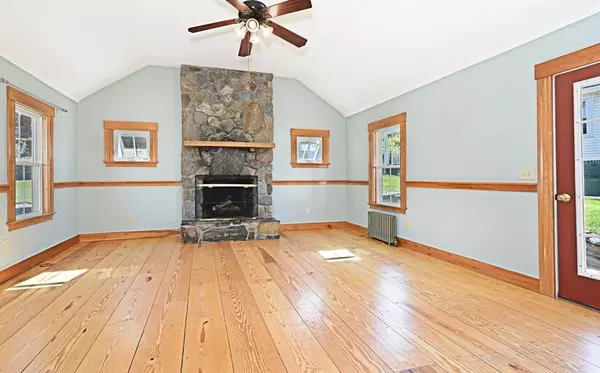$374,900
$374,900
For more information regarding the value of a property, please contact us for a free consultation.
307 Main Street Clinton, MA 01510
4 Beds
2 Baths
2,032 SqFt
Key Details
Sold Price $374,900
Property Type Single Family Home
Sub Type Single Family Residence
Listing Status Sold
Purchase Type For Sale
Square Footage 2,032 sqft
Price per Sqft $184
MLS Listing ID 72903077
Sold Date 11/16/21
Style Colonial
Bedrooms 4
Full Baths 2
HOA Y/N false
Year Built 1920
Annual Tax Amount $3,967
Tax Year 2021
Lot Size 7,405 Sqft
Acres 0.17
Property Sub-Type Single Family Residence
Property Description
Don't miss out on this move in ready home, located in the desired Burditt Hill neighborhood! As you enter the side entrance of the home you are welcomed by a large Family room with cathedral ceilings. With a good size kitchen, dining room, and formal living room, there is plenty of space to entertain! Four bedrooms are located on the second floor, all with gleaming hardwood floors, along with a bonus room on the third! All floors recently refinished throughout. Outside you will find a patio that wraps around the back of the home, giving you plenty of space to have that outside entertainment as well! This home has been well cared for and is ready to welcome its next owners! Schedule a showing today! This is a special house and one you will enjoy calling home! ***Back on Market due to buyer financial issues***
Location
State MA
County Worcester
Zoning Res
Direction GPS
Rooms
Family Room Ceiling Fan(s), Flooring - Wood, Cable Hookup
Basement Full, Partially Finished, Interior Entry, Bulkhead, Concrete
Primary Bedroom Level Second
Dining Room Ceiling Fan(s), Flooring - Wood
Kitchen Ceiling Fan(s), Closet, Flooring - Stone/Ceramic Tile, Kitchen Island, Breakfast Bar / Nook
Interior
Interior Features Ceiling Fan(s), Closet, Cable Hookup, Closet/Cabinets - Custom Built, Bonus Room, Den
Heating Steam, Oil
Cooling Central Air
Flooring Wood, Tile, Carpet, Hardwood, Flooring - Wall to Wall Carpet, Flooring - Hardwood
Fireplaces Number 1
Fireplaces Type Family Room
Appliance Range, Dishwasher, Disposal, Microwave, Refrigerator, Washer, Dryer, Oil Water Heater, Utility Connections for Electric Range
Laundry In Basement
Exterior
Exterior Feature Storage, Garden, Stone Wall
Community Features Pool, Walk/Jog Trails, Medical Facility, Public School
Utilities Available for Electric Range
Roof Type Shingle
Total Parking Spaces 3
Garage No
Building
Lot Description Gentle Sloping
Foundation Stone
Sewer Public Sewer
Water Public
Architectural Style Colonial
Others
Acceptable Financing Contract
Listing Terms Contract
Read Less
Want to know what your home might be worth? Contact us for a FREE valuation!

Our team is ready to help you sell your home for the highest possible price ASAP
Bought with Carolyn Ofria • LAER Realty Partners






