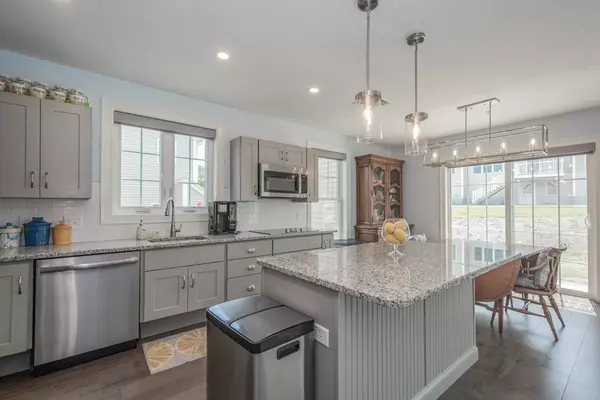$380,500
$389,900
2.4%For more information regarding the value of a property, please contact us for a free consultation.
1405 Kenwood Way #1405 Clinton, MA 01510
2 Beds
2.5 Baths
1,425 SqFt
Key Details
Sold Price $380,500
Property Type Condo
Sub Type Condominium
Listing Status Sold
Purchase Type For Sale
Square Footage 1,425 sqft
Price per Sqft $267
MLS Listing ID 72879096
Sold Date 09/30/21
Bedrooms 2
Full Baths 2
Half Baths 1
HOA Fees $403/mo
HOA Y/N true
Year Built 2020
Tax Year 2020
Property Sub-Type Condominium
Property Description
Stunning Tallpine Townhome located at The Woodlands. Welcoming farmers porch leads you into this newly built open concept, 2 bedrooms, 2.5 bathroom home. This end unit townhouse is tastefully designed. Foyer leads you to a large kitchen with an island, granite countertops & subway backsplash, stainless steel appliances, cooktop, convection wall oven, upgraded cabinets & pendant lighting. Dining Room with slider to patio overlooking backyard. Living room w/gas fireplace w/blower. Incredible natural light throughout. Stairway leads you to the second floor w/ two bedrooms. Master bedroom w/master bath & walk-in closet. Master bath w/spa tub & shower, granite countertops, tile floor & linen closet. Second-floor bedroom w/closet & additional 2nd floor bathroom. Laundry Room w/high end, front load washer & dryer. Central Air. Energy Efficient Natural Gas Heat. Garage w/storage shelves. Town Water & Sewer. Comcast Internet & Cable Included
Location
State MA
County Worcester
Zoning Res
Direction West Street, left onto Woodland Circle, first right at the rotary and follow Woodland to Kenwood
Rooms
Primary Bedroom Level Second
Dining Room Flooring - Wood, Exterior Access, Open Floorplan, Slider
Kitchen Closet, Flooring - Wood, Countertops - Stone/Granite/Solid, Kitchen Island, Cabinets - Upgraded, Open Floorplan, Recessed Lighting, Lighting - Pendant
Interior
Interior Features Closet, Entrance Foyer, Internet Available - Broadband
Heating Forced Air, Natural Gas
Cooling Central Air
Flooring Tile, Carpet, Engineered Hardwood, Flooring - Wood
Fireplaces Number 1
Fireplaces Type Living Room
Appliance Oven, Microwave, ENERGY STAR Qualified Refrigerator, ENERGY STAR Qualified Dryer, ENERGY STAR Qualified Dishwasher, ENERGY STAR Qualified Washer, Cooktop, Gas Water Heater, Tank Water Heater, Plumbed For Ice Maker, Utility Connections for Electric Dryer
Laundry Second Floor, In Unit, Washer Hookup
Exterior
Garage Spaces 1.0
Community Features Shopping, Park, Medical Facility, Highway Access, Public School
Utilities Available for Electric Dryer, Washer Hookup, Icemaker Connection
Roof Type Shingle
Total Parking Spaces 2
Garage Yes
Building
Story 2
Sewer Public Sewer
Water Public
Read Less
Want to know what your home might be worth? Contact us for a FREE valuation!

Our team is ready to help you sell your home for the highest possible price ASAP
Bought with Jackie Champagne • East Key Realty






