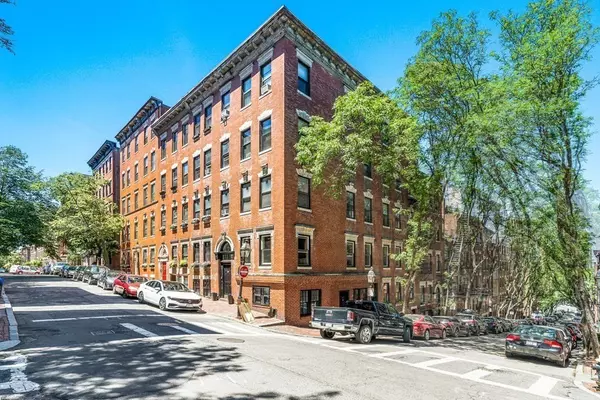$620,000
$649,900
4.6%For more information regarding the value of a property, please contact us for a free consultation.
55 Garden Street #9 Boston, MA 02114
2 Beds
1 Bath
511 SqFt
Key Details
Sold Price $620,000
Property Type Condo
Sub Type Condominium
Listing Status Sold
Purchase Type For Sale
Square Footage 511 sqft
Price per Sqft $1,213
MLS Listing ID 72854600
Sold Date 09/23/21
Bedrooms 2
Full Baths 1
HOA Fees $585/mo
HOA Y/N true
Year Built 1899
Annual Tax Amount $4,877
Tax Year 2021
Property Sub-Type Condominium
Property Description
Welcome home to a sparkling two bedroom condo boasting a private entrance located in one of Boston's most picturesque neighborhoods, Beacon Hill. Recently renovated, crafting a light, airy and chic retreat from the daily grind, this home is simply turn-key, with no detail overlooked! The refreshed kitchen hosts granite counters, subway tile backsplash, stainless steel appliances and new flooring. The fully renovated bathroom has all new fixtures, flooring, subway tile tub surround and vanity. Gleaming hardwood floors, new in-unit washer/dryer and custom built-in bookshelves make this home a score. The sun-filled living area is lovely for entertaining, it boasts exposed brick and modern touches with a barn door and new light fixtures. Enjoy outdoor space and view from the common roof deck! Sited on a cobblestone street located in close proximity to Charles Street, the Esplanade and Boston Common, while nearby to the MBTA, MGH and Whole Foods.
Location
State MA
County Suffolk
Area Beacon Hill
Zoning Unknown
Direction Garden Street near the corner of Revere Street, Enter at door #55, Direct entrance at street.
Rooms
Primary Bedroom Level First
Kitchen Flooring - Stone/Ceramic Tile, Countertops - Stone/Granite/Solid, Countertops - Upgraded, Cabinets - Upgraded, Remodeled, Stainless Steel Appliances, Lighting - Overhead
Interior
Heating Oil
Cooling Window Unit(s)
Flooring Tile, Hardwood, Other
Appliance Dishwasher, Microwave, Countertop Range, Refrigerator, Washer, Dryer, ENERGY STAR Qualified Refrigerator, ENERGY STAR Qualified Dryer, ENERGY STAR Qualified Dishwasher, ENERGY STAR Qualified Washer, Range Hood, Cooktop, Oil Water Heater, Utility Connections for Gas Range, Utility Connections for Electric Dryer
Laundry Closet/Cabinets - Custom Built, Flooring - Hardwood, First Floor, In Unit, Washer Hookup
Exterior
Community Features Public Transportation, Shopping, Park, Walk/Jog Trails, Medical Facility, Highway Access, Private School, Public School, T-Station, University
Utilities Available for Gas Range, for Electric Dryer, Washer Hookup
Roof Type Rubber
Garage No
Building
Story 1
Sewer Public Sewer
Water Public
Schools
Elementary Schools Call Bps
Middle Schools Call Bps
High Schools Call Bps
Others
Pets Allowed Yes
Senior Community false
Read Less
Want to know what your home might be worth? Contact us for a FREE valuation!

Our team is ready to help you sell your home for the highest possible price ASAP
Bought with Maureen Moran • Leading Edge Real Estate





