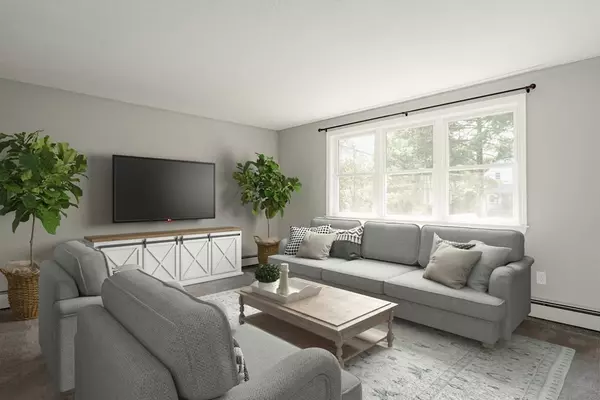$480,000
$475,000
1.1%For more information regarding the value of a property, please contact us for a free consultation.
72 Walnut Street West Bridgewater, MA 02379
3 Beds
1 Bath
1,568 SqFt
Key Details
Sold Price $480,000
Property Type Single Family Home
Sub Type Single Family Residence
Listing Status Sold
Purchase Type For Sale
Square Footage 1,568 sqft
Price per Sqft $306
MLS Listing ID 72872410
Sold Date 09/17/21
Style Ranch
Bedrooms 3
Full Baths 1
Year Built 1978
Annual Tax Amount $5,582
Tax Year 2021
Lot Size 4.410 Acres
Acres 4.41
Property Sub-Type Single Family Residence
Property Description
OFFERS DUE MON 8/2 @ 5PM. Meticulously maintained one-owner 3 bedroom 1 bath home is nestled on over 4 acres of land and offers endless possibilities for nature lovers. The home, set back from the road, has been recently renovated and boasts fresh paint, new flooring, new kitchen counters, new appliances, an upgraded backsplash, and a renovated bath. The large eat-in kitchen flows to the living room, which features new carpeting and large windows. The three generously sized bedrooms all offer new flooring and beautiful natural light. The partially finished basement, with warm wood paneling and custom-built ins, walks out to the backyard and outdoor shower. The partially fenced and expansive yard offers a new above-ground pool, new deck, 3 season porch, 2 sheds, a garage, and a chicken coop. With a newer roof, newer windows, new furnace, new oil tank, and a septic system to be installed, this WB gem is sure to check all the boxes for first-time buyers and downsizers alike.
Location
State MA
County Plymouth
Zoning RES
Direction Turnpike St to Walnut or Manley St to Walnut
Rooms
Family Room Closet/Cabinets - Custom Built, Exterior Access
Basement Full, Partially Finished, Walk-Out Access
Primary Bedroom Level Main
Kitchen Flooring - Laminate, Window(s) - Picture, Dining Area, Countertops - Upgraded, Exterior Access, Lighting - Overhead
Interior
Interior Features Internet Available - Broadband
Heating Baseboard
Cooling Window Unit(s)
Appliance Range, Refrigerator, Freezer, Oil Water Heater, Utility Connections for Electric Range, Utility Connections for Electric Dryer
Laundry Electric Dryer Hookup, Washer Hookup, In Basement
Exterior
Exterior Feature Storage, Garden
Fence Fenced/Enclosed, Fenced
Pool Above Ground
Community Features Shopping, Park, Walk/Jog Trails, Stable(s), Golf, Medical Facility, Laundromat, Bike Path, Conservation Area, Highway Access, House of Worship, Private School, Public School, University
Utilities Available for Electric Range, for Electric Dryer
View Y/N Yes
View Scenic View(s)
Roof Type Shingle
Total Parking Spaces 4
Garage No
Private Pool true
Building
Lot Description Wooded, Cleared, Farm
Foundation Concrete Perimeter
Sewer Private Sewer
Water Public
Architectural Style Ranch
Read Less
Want to know what your home might be worth? Contact us for a FREE valuation!

Our team is ready to help you sell your home for the highest possible price ASAP
Bought with Claire Abate • Keller Williams Realty





