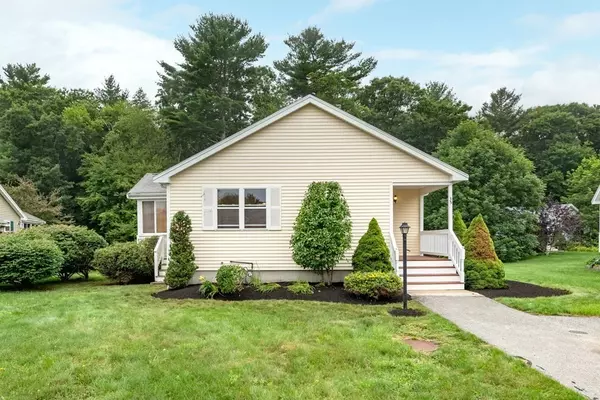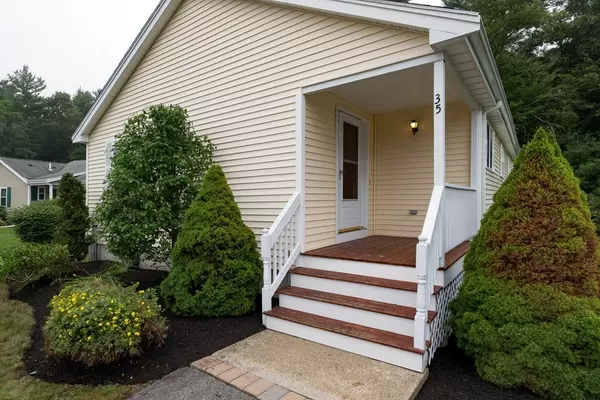$277,000
$279,000
0.7%For more information regarding the value of a property, please contact us for a free consultation.
35 Brookbend Way West #35 East Bridgewater, MA 02333
2 Beds
2 Baths
1,116 SqFt
Key Details
Sold Price $277,000
Property Type Condo
Sub Type Condominium
Listing Status Sold
Purchase Type For Sale
Square Footage 1,116 sqft
Price per Sqft $248
MLS Listing ID 72862228
Sold Date 09/02/21
Bedrooms 2
Full Baths 2
HOA Fees $318/mo
HOA Y/N true
Year Built 2000
Annual Tax Amount $3,875
Tax Year 2021
Property Sub-Type Condominium
Property Description
Welcome to River's Edge, a premier active adult community in East Bridgewater! This house has great bones and with a little updating, this property will shine bright! Beautiful, natural light streams into the kitchen via the large overhead skylight. The living & dining room area has beautiful hardwood floor. There are 2 good sized bedrooms. Main bedroom has it's own private full bath as well as a good sized closet. 2nd bedroom has 2 large closets. In the hallway, behind louvered doors, there's laundry hookup. A second full bathroom is located off the hallway. There's a very inviting 3-season enclosed porch, a wonderful spot to entertain, or simply relax and enjoy the beautiful grounds. Pull down attic access is available. A full basement (unfinished) is a perfect spot for storage. This property has a lot to offer, come take a look! Perfect home for anybody looking to "down-size"! So many possibilities await at River's Edge!
Location
State MA
County Plymouth
Zoning R
Direction Route 106 to Bridge Street to Crystal Water Drive to Brookbend Way West
Rooms
Primary Bedroom Level Main
Kitchen Skylight, Flooring - Vinyl, Window(s) - Bay/Bow/Box, Breakfast Bar / Nook, Exterior Access, Lighting - Overhead
Interior
Heating Forced Air, Natural Gas
Cooling Central Air
Flooring Vinyl, Laminate, Hardwood, Flooring - Laminate
Appliance Range, Dishwasher, Microwave, Refrigerator, Gas Water Heater, Tank Water Heater, Utility Connections for Electric Range
Laundry Main Level, Electric Dryer Hookup, Washer Hookup, First Floor, In Unit
Exterior
Exterior Feature Rain Gutters
Pool Association
Community Features Shopping, Pool, Conservation Area, Adult Community
Utilities Available for Electric Range, Washer Hookup
Roof Type Shingle
Total Parking Spaces 2
Garage No
Building
Story 1
Sewer Private Sewer
Water Public
Others
Pets Allowed Yes w/ Restrictions
Senior Community true
Acceptable Financing Contract
Listing Terms Contract
Read Less
Want to know what your home might be worth? Contact us for a FREE valuation!

Our team is ready to help you sell your home for the highest possible price ASAP
Bought with Donna Chase • William Raveis R.E. & Home Services





