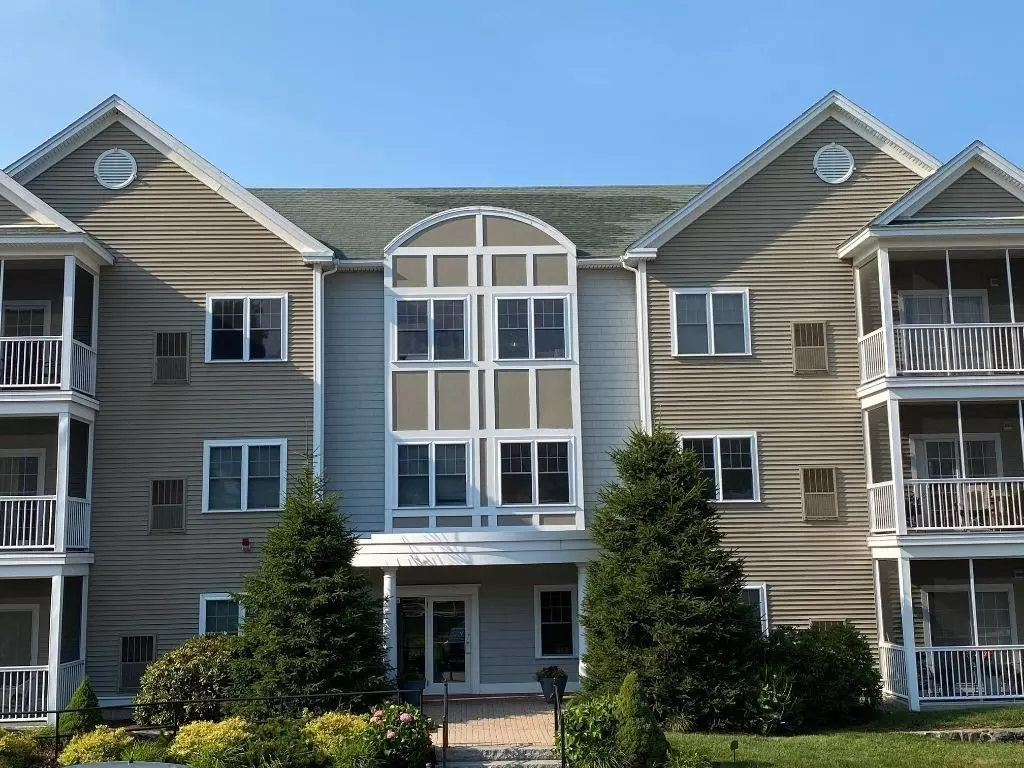$335,000
$329,900
1.5%For more information regarding the value of a property, please contact us for a free consultation.
2204 Briarwood Village #204 Clinton, MA 01510
2 Beds
2 Baths
1,227 SqFt
Key Details
Sold Price $335,000
Property Type Condo
Sub Type Condominium
Listing Status Sold
Purchase Type For Sale
Square Footage 1,227 sqft
Price per Sqft $273
MLS Listing ID 72863914
Sold Date 09/02/21
Bedrooms 2
Full Baths 2
HOA Fees $429/mo
HOA Y/N true
Year Built 2006
Annual Tax Amount $3,979
Tax Year 2021
Property Sub-Type Condominium
Property Description
Beautifully appointed "Exeter" style condo at Briarwood Village@The Woodlands! Wonderful single level living in this spacious suite. Beautiful kitchen features white cabinets, granite countertops, tile backsplash, appliances including Bosch dishwasher and high end luxury vinyl flooring. Open concept floor plan with dining/living area with gorgeous engineered walnut hardwood flooring and crown molding, recently painted walls and ceilings throughout, oversized slider to an extra large private screened in porch with wooded views. 2 large bedrooms, one with private bath and large walk in closet. Convenient in unit laundry. Newer vanities and toilets. Dedicated storage area and one assigned underground parking spot in heated garage with central elevator. Condo fee includes MORE than lawn maintenance, trash and snow removal, it INCLUDES Comcast basic expanded cable TV, high speed Internet, town water/sewer, an alarm system for heat/water loss, ALL IN condo insurance/ on site management.
Location
State MA
County Worcester
Zoning R2
Direction 5 Miles from 495 & Route 62 Hudson Exit. Berlin Street to The Woodlands on the left.
Rooms
Primary Bedroom Level Second
Interior
Heating Natural Gas
Cooling Central Air
Flooring Tile, Vinyl, Carpet, Engineered Hardwood
Appliance Range, Dishwasher, Refrigerator, Washer, Dryer
Laundry Second Floor, Washer Hookup
Exterior
Garage Spaces 1.0
Community Features Shopping, Park, Walk/Jog Trails, Medical Facility, Highway Access, House of Worship, Public School
Utilities Available Washer Hookup
Roof Type Shingle
Total Parking Spaces 2
Garage Yes
Building
Story 1
Sewer Public Sewer
Water Public
Schools
Elementary Schools C.E.S.
Middle Schools C.M.S.
High Schools C.H.S.
Others
Pets Allowed Yes
Senior Community false
Read Less
Want to know what your home might be worth? Contact us for a FREE valuation!

Our team is ready to help you sell your home for the highest possible price ASAP
Bought with GEM Properties Group • Keller Williams Realty






