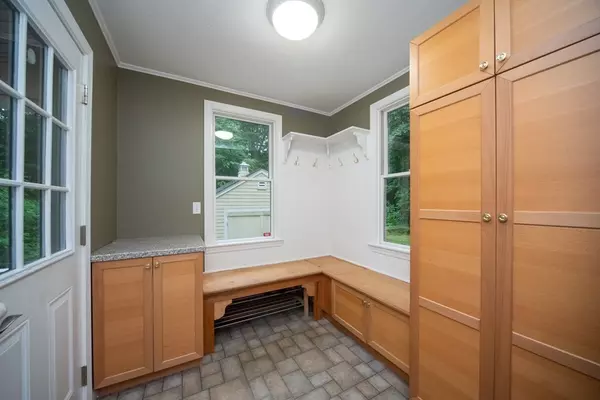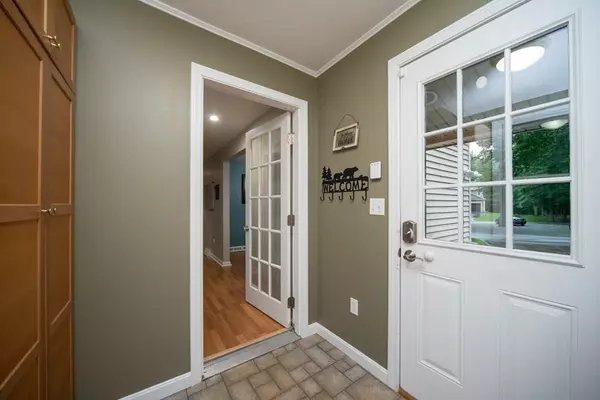$610,000
$550,000
10.9%For more information regarding the value of a property, please contact us for a free consultation.
9 Autumn Way East Bridgewater, MA 02333
3 Beds
2 Baths
1,944 SqFt
Key Details
Sold Price $610,000
Property Type Single Family Home
Sub Type Single Family Residence
Listing Status Sold
Purchase Type For Sale
Square Footage 1,944 sqft
Price per Sqft $313
MLS Listing ID 72855042
Sold Date 08/31/21
Style Colonial
Bedrooms 3
Full Baths 2
Year Built 1994
Annual Tax Amount $7,097
Tax Year 2021
Lot Size 1.720 Acres
Acres 1.72
Property Sub-Type Single Family Residence
Property Description
BEST & FINAL OFFERS DUE MON 6/26 @ 3, PLEASE! Be in before the school year! Nestled on a huge lot at the end of a cul de sac sits this beautifully maintained and cared for colonial. Curb appeal shines with impeccable landscaping and a lighted paver walkway leading you home! Lots of room in this mudroom that flows into the beautifully updated granite kitchen w/island. Enjoy an eat in area that opens to the living room and flows into a spacious dining room for entertaining! Rounding out the first floor is a full bath w/shower stall. Head upstairs to the large master bedroom with walk-in closet, jack and jill bath and 2 more great sized bedrooms! Looking for more room to roam, head downstairs to a finished family room and plenty of storage as well. Love Nature? You can enjoy all of it on the beautiful 26 x 18 deck that overlooks your big backyard with firepit and patio, perfect for relaxing after a long day or for entertaining! Gas heat, central air, roof 2014 and so much more to see!
Location
State MA
County Plymouth
Zoning 100
Direction Pleasant St to Summer St to Autumn Way
Rooms
Family Room Closet, Flooring - Vinyl, Recessed Lighting
Basement Full, Partially Finished, Bulkhead, Sump Pump
Primary Bedroom Level Second
Dining Room Flooring - Laminate, Balcony / Deck, French Doors
Kitchen Countertops - Stone/Granite/Solid, French Doors, Kitchen Island, Recessed Lighting, Remodeled, Stainless Steel Appliances
Interior
Interior Features Closet, Entrance Foyer, Bonus Room
Heating Forced Air, Natural Gas
Cooling Central Air
Flooring Carpet, Laminate, Flooring - Stone/Ceramic Tile, Flooring - Vinyl
Appliance Range, Dishwasher, Microwave, Gas Water Heater, Tank Water Heater, Utility Connections for Gas Range, Utility Connections for Gas Oven
Laundry In Basement, Washer Hookup
Exterior
Exterior Feature Rain Gutters, Storage, Decorative Lighting
Community Features Shopping, Park, Walk/Jog Trails, Public School, T-Station
Utilities Available for Gas Range, for Gas Oven, Washer Hookup
Roof Type Shingle
Total Parking Spaces 4
Garage No
Building
Lot Description Cul-De-Sac, Wooded, Easements
Foundation Concrete Perimeter
Sewer Inspection Required for Sale
Water Public
Architectural Style Colonial
Schools
High Schools Eb High
Others
Acceptable Financing Contract
Listing Terms Contract
Read Less
Want to know what your home might be worth? Contact us for a FREE valuation!

Our team is ready to help you sell your home for the highest possible price ASAP
Bought with Nancy Virta • Preferred Properties Realty, LLC





